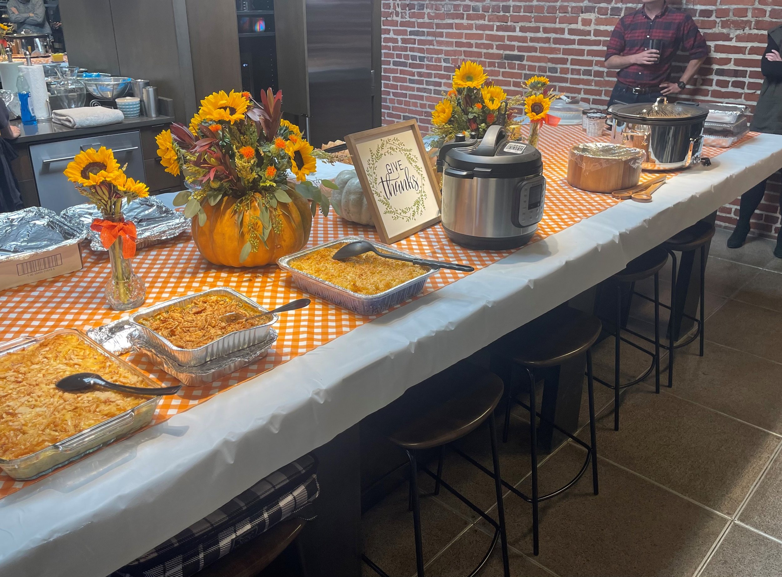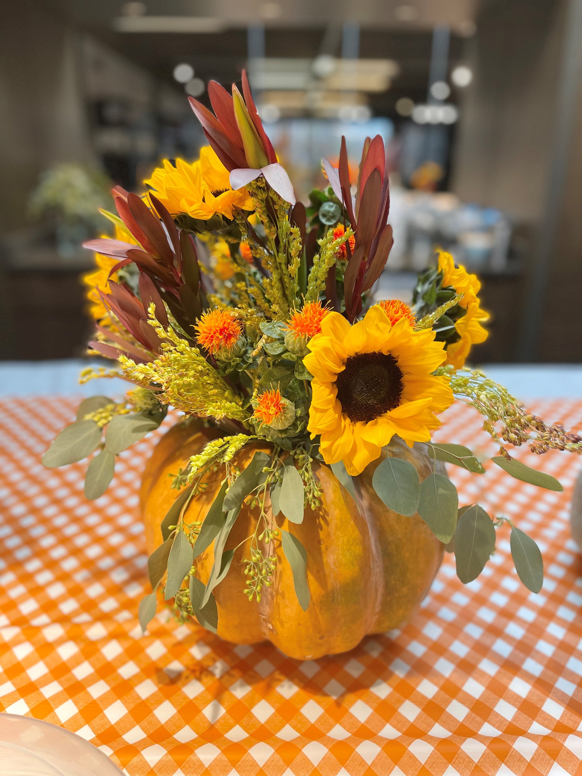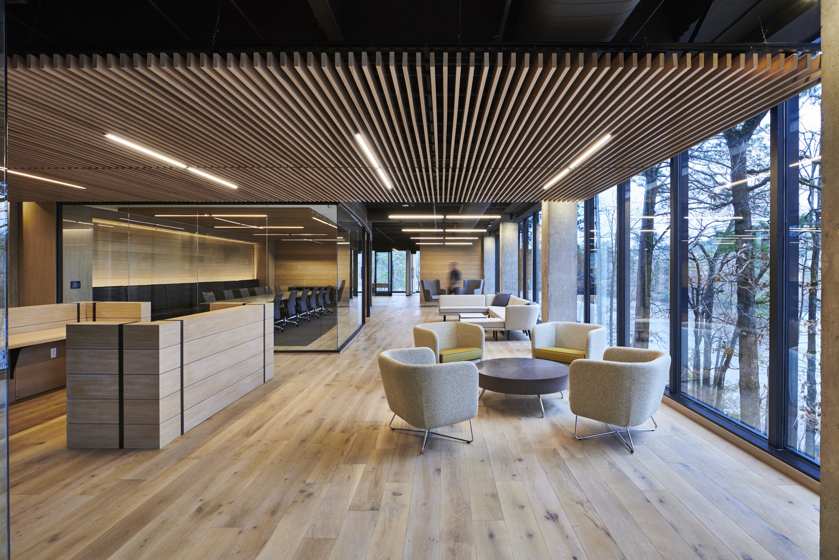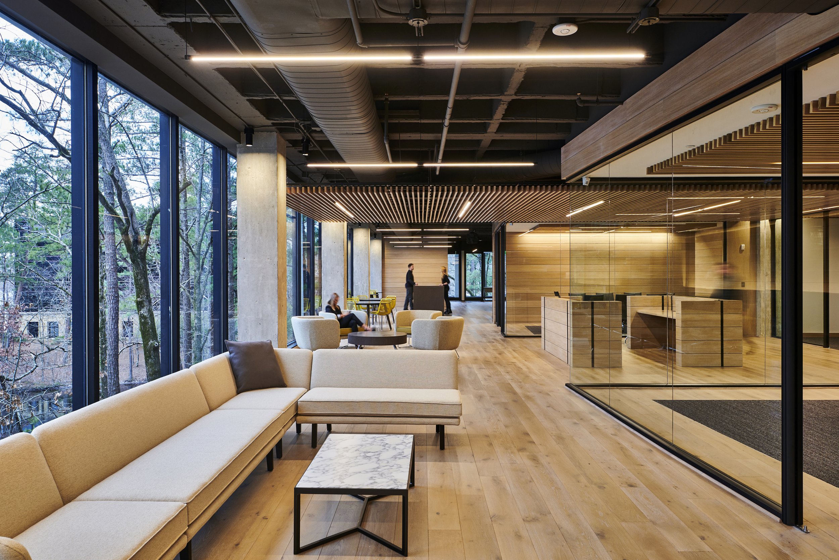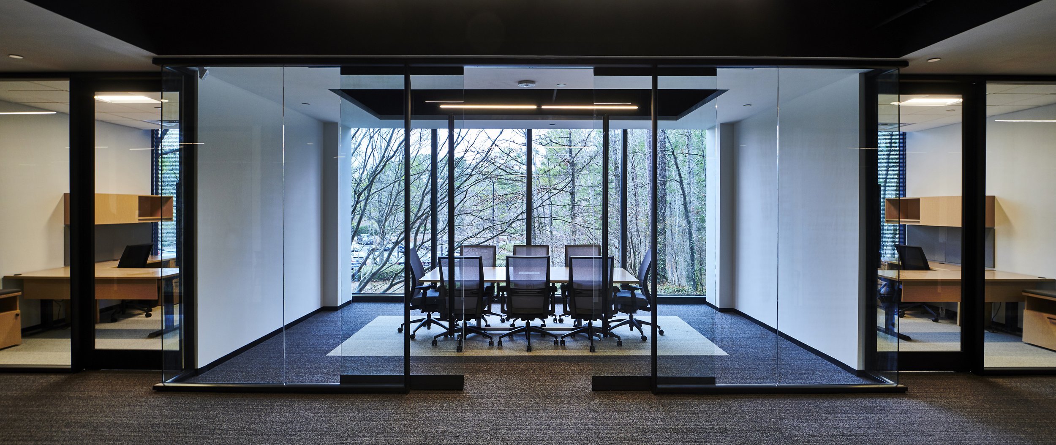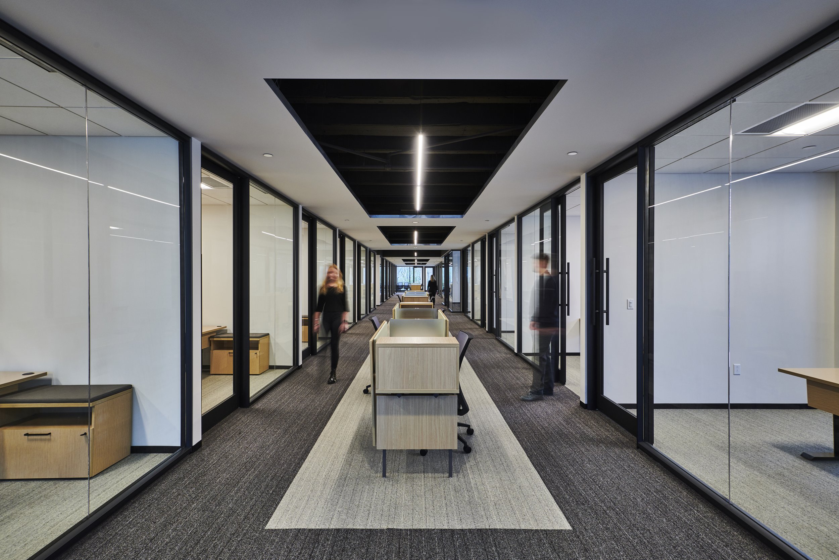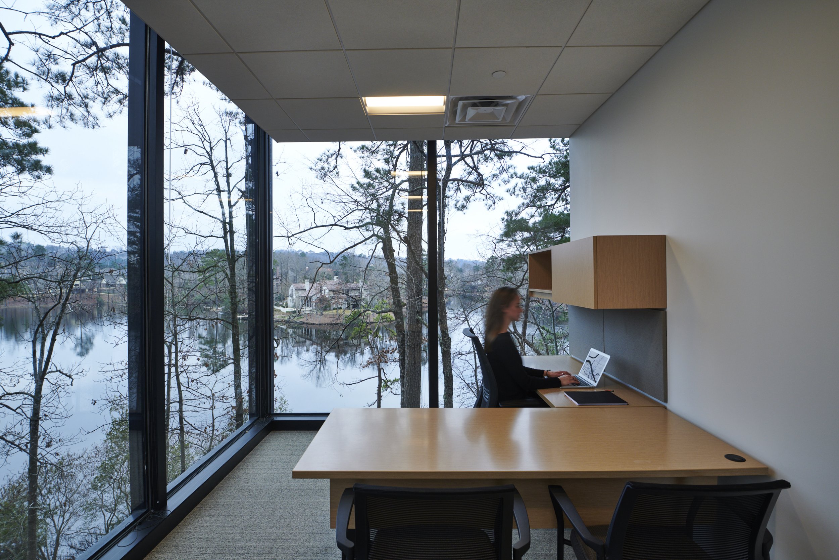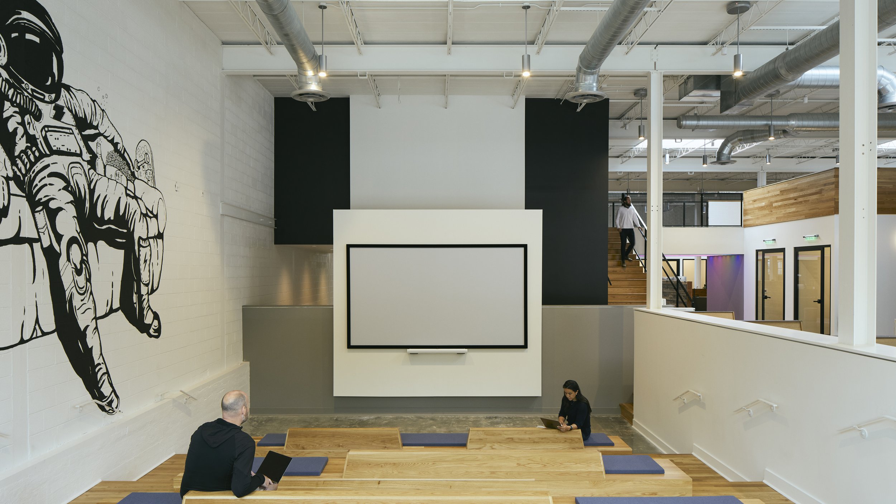In the spirit of the holiday season and in honor of all of our clients, friends, and community, we have made donations to The Community Food Bank of Central Alabama and The Circle of Love Toy Drive. Wishing all of you a happy holiday!
Holiday Toy Drive →
This year all of us at Williams Blackstock Architects were proud to support The Circle of Love Toy Drive to ensure that all children have presents to open on Christmas morning! Our holiday toy drive is one of our favorite traditions to be a part of and we are so happy to give back to our community this holiday season.
Thanksgiving at WBA →
We took some time today to enjoy our traditional Thanksgiving meal with each other. We are thankful this holiday season for an amazingly talented group to work with!
Interior Design Magazine: Best in Design 2022
Best in Design 2022
We're thrilled to be featured by Interior Design Magazine in their Best in Design 2022 issue featuring RMS.
“A financial investment firm specializing in timberland revamped its global headquarters, leveraging the surrounding dense woods as design inspiration. Offices feature glass fronts with sliding glass doors to enhance transparency and daylight. The AIA Award-winning design complements rather than competes with it’s outdoor setting.”
2022 Top 40 Under 40 - Lauren Gwaltney
Lauren Gwaltney
Birmingham Business Journal - Top 40 Under 40
Congratulations to Lauren Gwaltney for being named as one of the 2022 Top 40 Under 40 from the Birmingham Business Journal. As a Senior Associate, Gwaltney, 39, has led many of the firm's adaptive reuse projects to sustainably restore vacant buildings downtown such as Cahaba Brewing and Dread River Distillery, which won recognition with American Institute of Architects design awards. As Director of Higher Education, she participated in and led the firm's higher education design on several high-profile projects at Auburn University, the University of Alabama, UAB and community colleges. She was responsible for the design and management of the new $27 million freshman gateway classroom building for Auburn University. She also was instrumental in founding a chapter of AIA Birmingham Women in Architecture.
2022 AIA Birmingham Awards
We had a wonderful evening at the 2022 AIA Birmingham Award ceremony and were thrilled to receive two awards. Williams Blackstock Architects was bestowed with a design award for the Children’s of Alabama Lee Building and Parking Garage which was recognized with a Citation Award and Telegraph Creative which was recognized with a Merit Award.
Telegraph Creative
Merit Award
The design for the new Telegraph office creates an ultra-contemporary studio achieved in a rustic, industrial setting. Focused on repurposing the existing space in a way that is modern, flexible and open, one of the focal points is the main meeting room. An existing delivery truck ramp was turned into stadium seating and a large projection screen punctuates the space. Rustic reclaimed wood wraps around the mezzanine and the raw concrete floors were kept, sealed and polished to give new life. The vision was to create an informal work environment where employees could work and relax in the same space.
Children’s of Alabama Lee Building
Citation Award
The new Lee Building and 4th Avenue Parking Deck redefine the northern edge of the Children’s of Alabama campus creating an energetic new face along the Southside Birmingham skyline. Conceived as a central administrative facility to support and serve those who care for our children, this new office building would bear a homecoming of various departments spread isolated throughout the metropolitan region. Connectivity to, from and within the campus is the driving design concept ensuring staff feel engaged and physically connected to the hospital and its mission.
Building Birmingham Award Winners
We’re proud to announce that four of our projects were selected as winners in the 2022 Building Birmingham Awards by the Birmingham Business Journal. These awards recognize the projects that are changing the face of the Magic City and were chosen based on their impact, their degree of difficulty and unique aspects, among many other factors.
One Highland
One Highland Place was transformed into a prominent office building located on Highland Avenue in Birmingham, AL. The building’s full refresh starts with the repositioning of a dated office building into a fresh and impactful workplace. Taking a former plain, flat brick façade, the entry was transformed into a modern and impactful street presence. The vision started by using precast stone and glass additions to create a lighter, brighter more impactful environment.
The new building look sets a precedence for the commercial revitalization for the Highland Avenue Area. Although there are many businesses in the area, this grand new presence acts as a keystone for reinvigorating the area with a fresh new impact. Along with recent new developments, this impact is a catalyst for improving energy and revitalization of the area.
Telegraph
The design juxtaposes an ultra-contemporary office studio with industrial finishes and rustic wood elements. The design provides innovative solutions to create an open office environment that sparks increased collaboration and creativity throughout the space with a stadium-seating meeting room, café, dramatic conference rooms, and cozy reading nooks. The project repurposes the existing space in a way that was going to be modern, flexible, and utilized modern materials for a dramatic and open environment.
The design for the new Telegraph office creates an ultra-contemporary studio achieved in a rustic, industrial setting. The vision was to create an informal work environment where employees could work and relax in the same space. One of Birmingham’s iconic landmarks is the Rainbow Tunnel, recreated in the hallway with recessed LED linear lights provide a unique landmark within the space
The Estelle
The Estelle sets a new standard for apartment living in Birmingham, with a design focused on placemaking and community building. Located at a crucial intersection between Lakeshore and Interstate 65, this new 280 unit living area connects downtown Birmingham, key retail areas and universities.
In a newly revitalized area, The Estelle provides the bridge between downtown and suburban living. Located on a burgeoning trail system that connects the area to local campuses and retail centers, residents are able to escape the hustle of city life and remain within easy walks to the new urban energy.
Luckie
Luckie focused on moving its headquarters from the suburbs to the downtown Parkside area in an effort to envision their office for the next generation. Citing tremendous growth over the past few years, the company is now the primary commercial tenant in the historic Denham Building which has been redeveloped for mixed-use. The new space fosters a live-work-play environment for the employees as a model space in the Magic City.
To ensure employees thrive when collaborating in the office the new space was designed with the idea of where people will meet and not where they will sit. Designed to foster those interpersonal relationships, the new environment is completely open with Zoom and wireless setups and also include a video production space
2022 Who's Who in Building
Joel Blackstock
Birmingham Business Journal - Who’s Who in Building
Congratulations to Joel Blackstock for being named as one of the 2022 Who's Who in Building from the Birmingham Business Journal. The list recognize the individuals who are the top executives listed by the companies who are the largest local architecture firms, engineering firms and general contractors who help make the magic happen in the Magic City.
Groundbreaking held for State Veterans Home in Enterprise
On Friday a Groundbreaking Ceremony was held for The Command Sergeant Major Bennie Adkins State Veterans Home in Enterprise, Alabama. Perched on a gentle hill on 108 acres of sprawling farmlands, the facility will be a long-term state-of-the-art Veterans health care facility with approximately 182,000 square feet and house 175 residents.
"This is an exciting and fulfilling occasion for me, our community and the surrounding communities as well," said Mayor Cooper of Enterprise. "We will soon see more dirt turned, foundations laid, walls up raised, and rooftops silhouetted against a South Alabama sky. Command Sergeant Major Bennie Adkins State Veterans Home will be an absolutely lovely and functional facility - It will be beautiful sight in itself - But what we are really celebrating today is what this facility stands for."
The inspiration for the design was to honor the character and image of the town. Rustic farmhouses and historical homes with large front porches were primary elements incorporated into the design. The facility will have a contemporary farmhouse appearance with board and batten siding and stone accents. Fitting in to the rustic, rural area, large covered porches wrap each building within the facility allowing veterans to enjoy the sun or shade. Cupola’s rise atop each building to allow natural light into every entry way.
“This is a wonderful day for the Alabama Department of Veterans Affairs and State Board of Veterans Affairs,” ADVA Commissioner Kent Davis said. “We are thrilled to have such a large crowd from the community to join us in beginning the process of building the Command Sgt. Maj. Bennie G. Adkins State Veterans Home, which will serve as a wonderful home for many of our nation’s heroes in the Wiregrass.”
The Concord Center Time Capsule Opened
A 20-year-old time capsule was opened last week at The Concord Center building owned and managed by Cushman & Wakefield. Included in the time capsule was an original sketch of the design from our team and original renderings. The design paid homage to the original site building's 1889 Courthouse with twin pyramid-shaped glass spires in a neo-art deco design.
"We chose to give a nod to the historic Courthouse but with a modern, contemporary twist. The Concord Center has two towers with sleek glass pyramidal caps that light up at night to provide a dramatic image on the skyline. The other important thing about the design is it really embraces the street. A lot of the buildings down here that had been built in the 70s walled themselves off from the street. However, this building is full of glass and you can see into the lobby. ”
Joel Blackstock, CEO, Williams Blackstock Architects
“The Concord Center was made possible due to work between the City of Birmingham, the YMCA, the Birmingham Parking Authority and our team. We wanted to create a building that was street-friendly to pedestrians, featured artwork in the lobby and was overall a timeless design and worked with the existing architecture of our surrounding neighbors.”
Charles Simpson, Senior Vice President, Graham & Company





