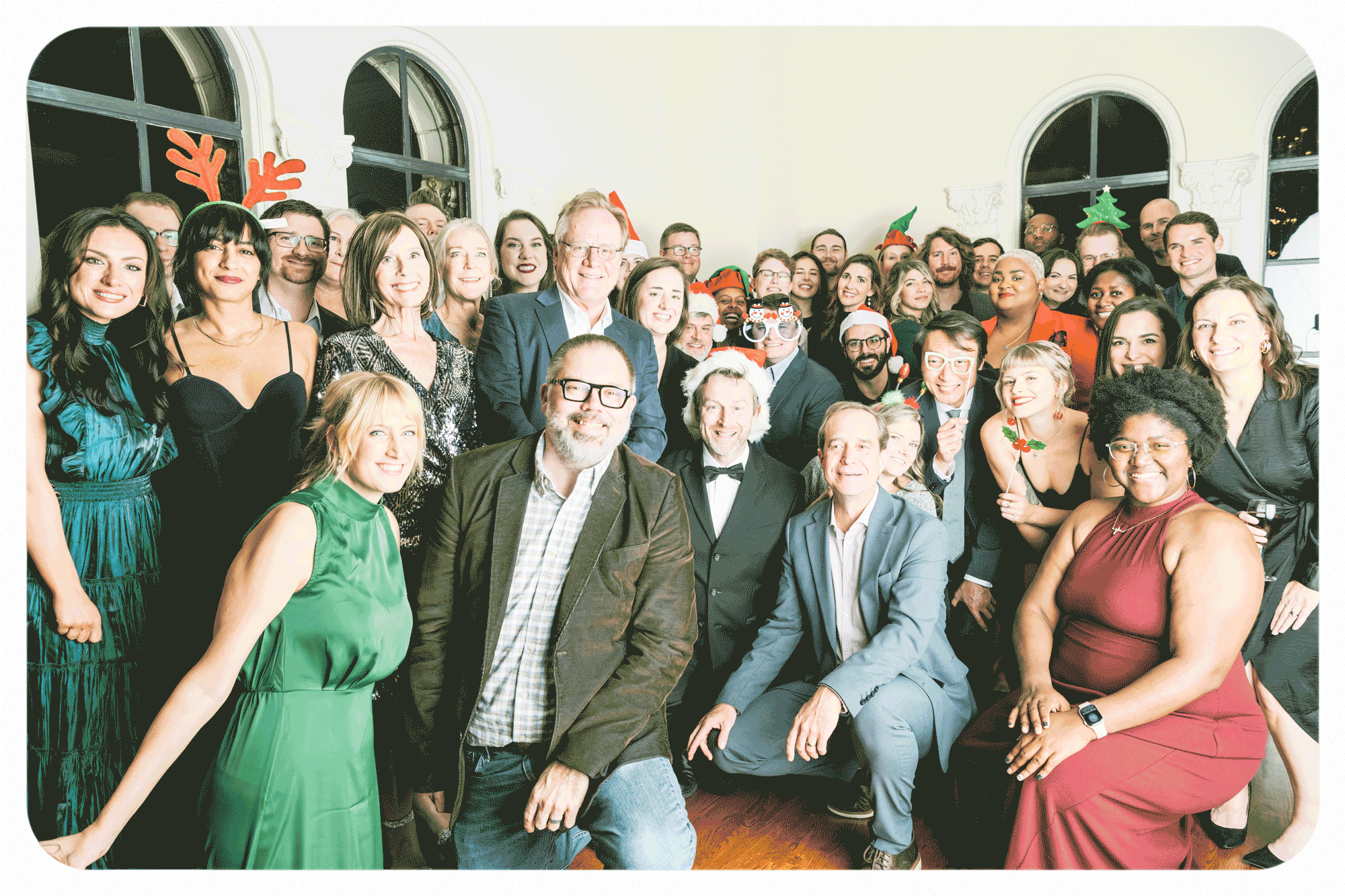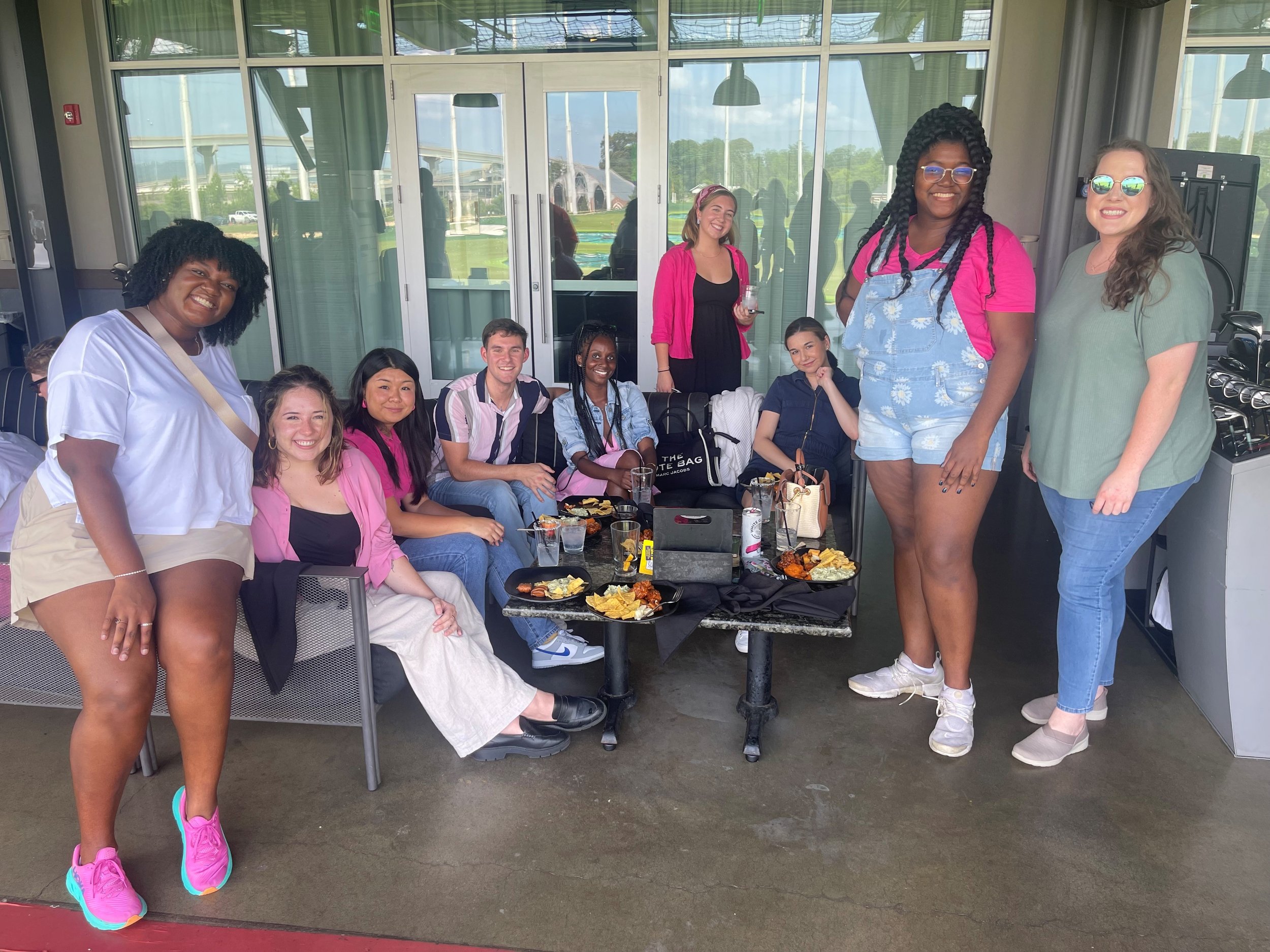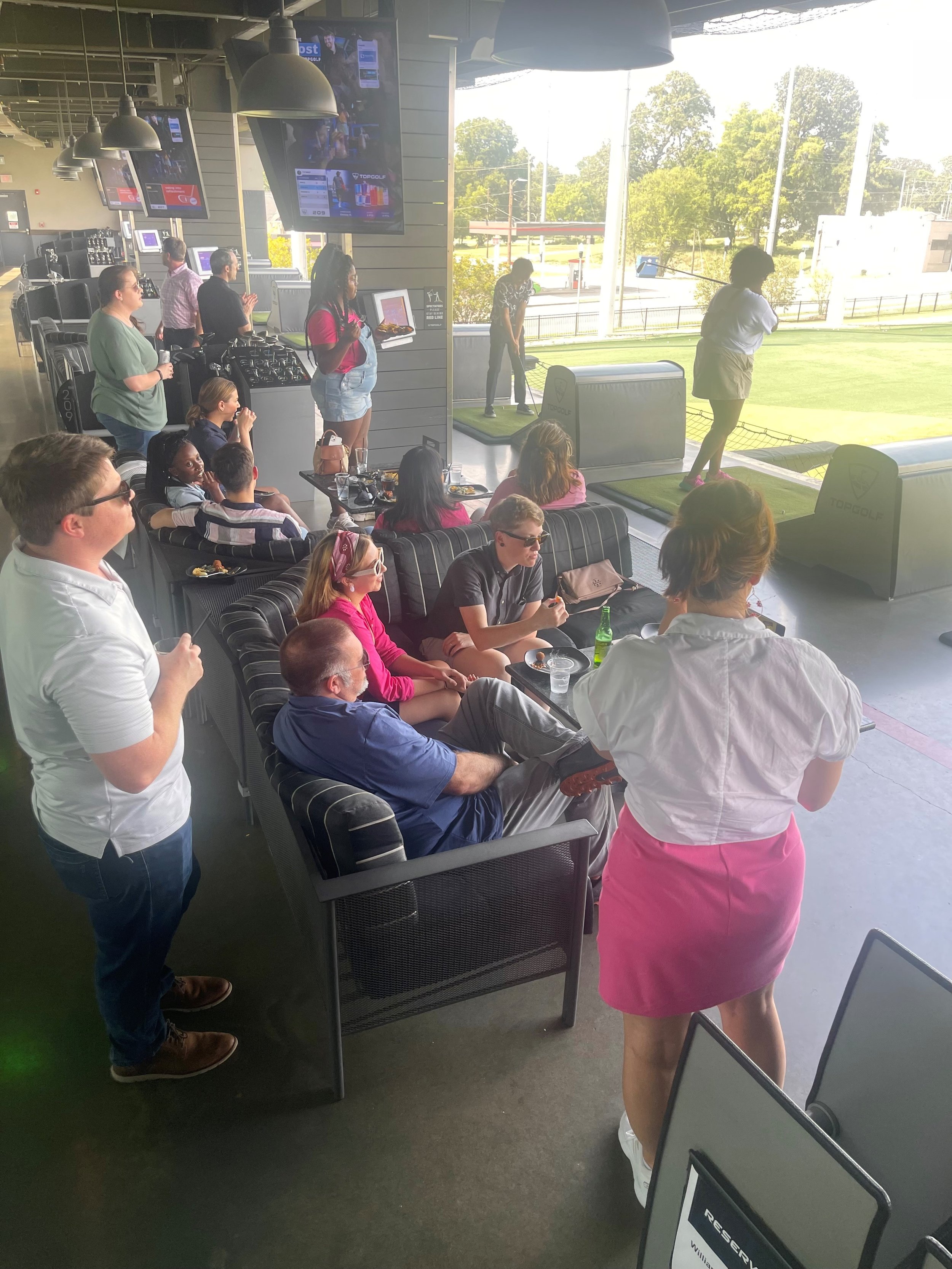Deck the halls with holiday cheer! Happy Holidays from all of us at Williams Blackstock Architects.
WBA 2023 Holiday Party
We had a blast celebrating the holidays together last weekend at The Florentine. We were very merry and bright together with good food, wonderful friends, a photo booth, and a highly competitive gift swap!
Giving Thanks
We had our annual Thanksgiving potluck which was a feast full of laughter, warmth, and cherished recipes. We used the time to reflect on the blessings of amazing colleagues, wonderful clients, and countless opportunities to give back to our community.
Wishing you all a safe and happy Thanksgiving!
A Toast for A Newly Licensed Architect
Thrilled to announce a major milestone for our talented colleague Celia Gannaway! She's officially a licensed architect, and we couldn't be prouder. Her dedication, hard work, and passion for design have truly paid off.
We were all to happy to have an office-wide champagne toast to her acheivement. Here's to the next chapter of shaping breathtaking spaces and pushing boundaries!
2023 AIA Alabama Awards
Our team had the honor of accepting three design awards this weekend at the 2023 AIA Alabama Conference on Architecture. The design for the Equal Justice Initiative Legacy Pavilion won an Honor Award, Bailey Harris Construction won an Honorable Mention, and our Firm Front Lobby & Table won a Devine Detail Award. A huge congratulations to the entire team who worked on these projects! We are thrilled to receive such a significant recognition.
Equal Justice Initiative Legacy Pavilion
Honor Award
We are proud to announce that the design for The Equal Justice Initiative Legacy Pavilion has won an AIA Alabama Honor Award. The pavilion was designed as a welcome center for the Legacy Museum and the National Memorial for Peace and Justice, which are part of EJI’s work to advance truth and justice in America and to more honestly confront the legacy of slavery, lynching, and segregation.
Bailey-Harris Construction
HONORABLE MENTION
The new headquarters for Bailey-Harris Construction reflects their growth over the past four decades. Overall, the new headquarters embodies the company's values of excellence, innovation, and superior quality in all aspects of their work.
Williams Blackstock Architects Front Lobby and Table
Merit Award - Design Detail
The reception lobby features a sleek and minimalistic table, with a skillful interplay of charcoal soapstone and a single piece of folded blackened steel. The cantilevered effect of the heavy material is intentionally created to provoke a sense of wonder and challenge the limits of what is possible. Dynamic veining in the natural stone creates a beautiful accent to the wood and steel backdrop.
Fun at Top Golf!
Our summer social was a hit - literally! We got to spend last Friday afternoon trying to out-swing each other at Top Golf. The stunning views, great food, and laughter-filled moments made it a day to remember. For a group that loves to work hard, it was a nice break to get to play for an afternoon too. A huge shoutout to our amazing team for making this company trip an absolute hole-in-one!
2023 Building Birmingham Award Winners
We’re proud to announce that two of our projects were selected as winners in the 2023 Building Birmingham Awards by the Birmingham Business Journal. These awards recognize the projects that are changing the face of the Magic City and were chosen based on their impact, their degree of difficulty and unique aspects, among many other factors.
Nextec
The long-vacant Nextec building in a neglected area downtown was originally constructed in 1927 date and served as the Edward’s Motor Company for many years. The 50,000-square-foot building has been restored to create flexible work offices and collaboration zones for early-stage companies and non-profit organizations.
Located a block from Innovation Depot, an incubator and accelerator for tech & bio-focused businesses, the design brings new vitality to this area of downtown with a carefully renovated historic facade, which utilized tax credits, and a new innovative interior design of office spaces for tech companies.
Hoffman Media
This creative interior design solution which completely renovated the interior of the building creates a new home reflecting the company's brand and mission. As a special-interest publisher involved with print, online and interactive media, this renovation represents their generational opportunity to relocate from the suburbs and create a new home in the heart of Birmingham’s thriving downtown environment.
The new headquarters for Hoffman Media on Second Avenue North, dubbed “The Hoffice on Second”, includes a wide-reaching variety of spaces such as video production studios, photography studios, test kitchen, and related office space. Features throughout this new space, such as the test kitchen area, provide ample space for their creative endeavors and uniquely represents their inspiring brand and mission to enrich daily lives.
2023 AIA Birmingham Awards
Last night we had a wonderful time at the AIA Birmingham Awards Ceremony! We are proud to announce that the design for The Equal Justice Initiative Legacy Pavilion has won an AIA Birmingham Honor Award. And our front lobby and table design has won a Merit Award in the Design Detail category. We're incredibly proud of our team and humbled by these accolades.
Equal Justice Initiative Legacy Pavilion
Honor Award
We are proud to announce that the design for The Equal Justice Initiative Legacy Pavilion has won an AIA Birmingham Honor Award. The pavilion serves as a welcome center for the Legacy Museum and the National Memorial for Peace and Justice, which are part of EJI’s work to advance truth and justice in America and to more honestly confront the legacy of slavery, lynching, and segregation.
The design featured light and transparency with a perforated steel screen façade serving as a dynamic, living sculpture connecting the park, porch, and lobby. As reflected light changed throughout the day and night, sunlight was filtered through the images and onto the visitors as they entered.
The perforated stainless steel front screen honored seven key civil rights figures, helping visitors understand the unique role Montgomery played in fueling a civil rights movement that continues to reverberate around the world.
Williams Blackstock Architects Front Lobby and Table
Merit Award - Design Detail
The reception lobby features a sleek and minimalistic table, with a skillful interplay of charcoal soapstone and a single piece of folded blackened steel. The cantilevered effect of the heavy material is intentionally created to provoke a sense of wonder and challenge the limits of what is possible. Dynamic veining in the natural stone creates a beautiful accent to the wood and steel backdrop.
The sleek high-tech design of the reception area creates a strong juxtaposition to the rustic brick, exposed board-formed concrete structure, and polished concrete floors. The design concept creates an impactful welcome area that respects and celebrates the historic warehouse, juxtaposed with modern innovation, technology, and design.
Auburn Alumni Spotlight: Brittany Foley
Brittany Foley was recently featured in The College of Architecture Design and Construction newsletter for all of her accomplishments. Brittany graduated from Auburn’s School of Architecture, Planning and Landscape Architecture (APLA) with a Bachelor of Architecture and a Bachelor of Interior Architecture in 2009. She is now a partner at Williams Blackstock and was recently named to Birmingham Business Journal’s Top 40 Under 40 list.
“Here in Alabama, we’ve had wonderful and meaningful projects that we’ve been able to work on and it’s been really amazing to see the adaptive reuse and historic preservation sector of our practice grow.”
2023 IIDE Awards
We are thrilled to announce that our firm has been recognized with not one, but TWO prestigious interior design awards from IIDA Alabama! The first award recognizes Growth Capital Properties with the Best of Corporate - Small Award that showcases a combination of dark and light materials with simple modern forms to create a dramatic work environment. The second award honors Bailey-Harris Construction with the Best of Design Detail Award. Our innovative design of a custom communicating stair constructed from a steel stringer, wood treads, and a cable rail system, contrasts with a concrete wall to create a stunning feature in the lobby. We are incredibly proud of our team for their hard work and dedication to excellence, and we are grateful to our clients for entrusting us with their designs. We look forward to continuing to create exceptional spaces that inspire and delight.
Growth Capital Properties
Best of Corporate - Small
Growth Capital Partners, a real estate investment firm, relocated its headquarters to the 15th floor of a 1962 International Style Birmingham high rise. The design of the 11,000 square foot office space combines solid with clear elements and dark with light materials to outline full height exterior windows. The build out incorporates a mixture of new with existing construction. Critical to the success of having unobstructed views to the exterior was understanding and applying current building codes which allowed for the removal of rated stair vestibules. The design combines dark and light materials with simple modern forms to create a dramatic work environment that begins in the elevator lobby and continues throughout the space.
Bailey-Harris Construction
Best of Design Detail
The design team’s approach was inspired by the building specialties of Bailey Harris Construction and the vision was to showcase the materiality of each service. The interior details subtly reveal the unique textures and elements of each trade. Celebrating the construction process a large steel stair, concrete walls, stone reception area, and warm wood textures create a synergy between design, construction and brand.




























