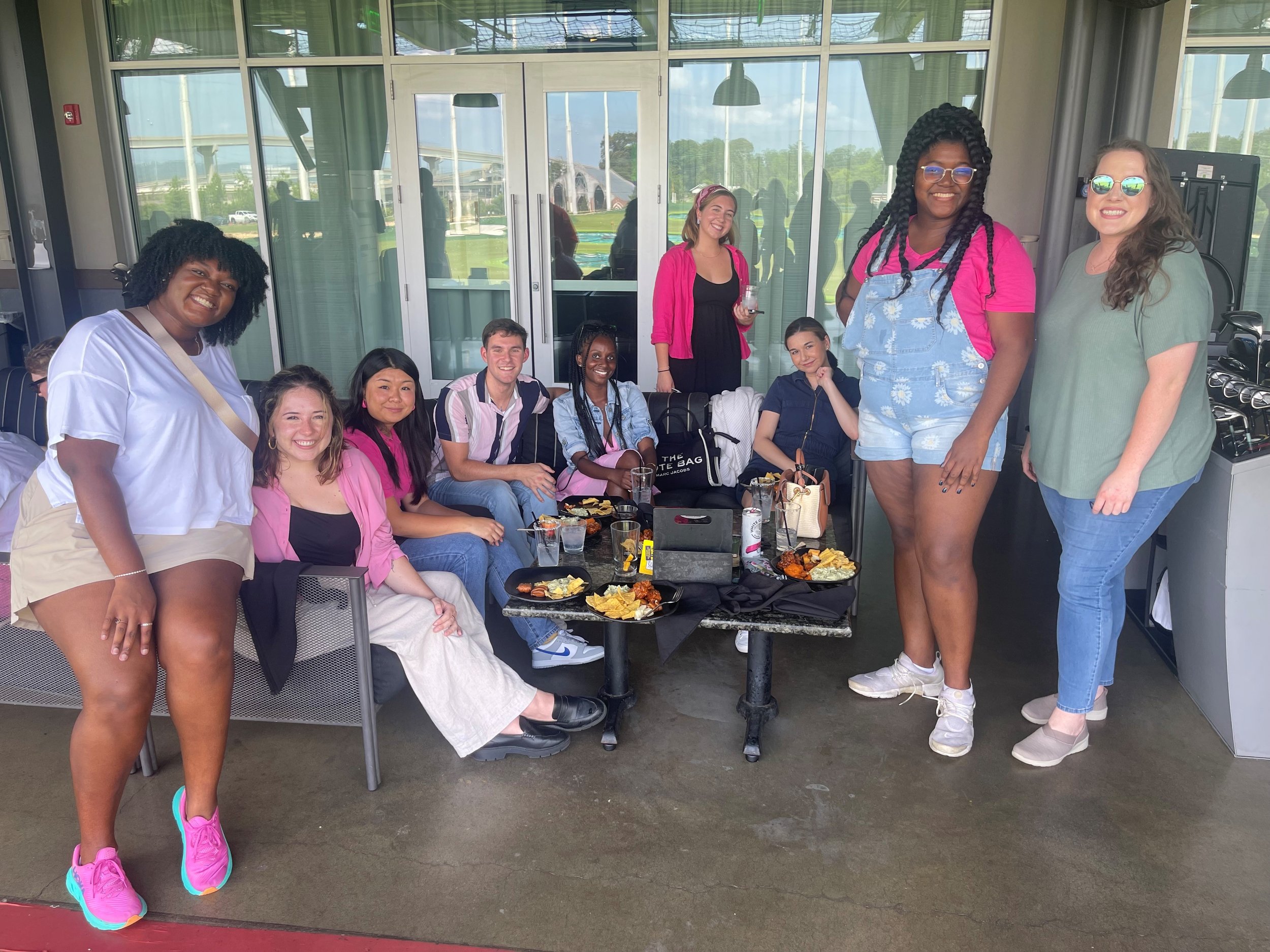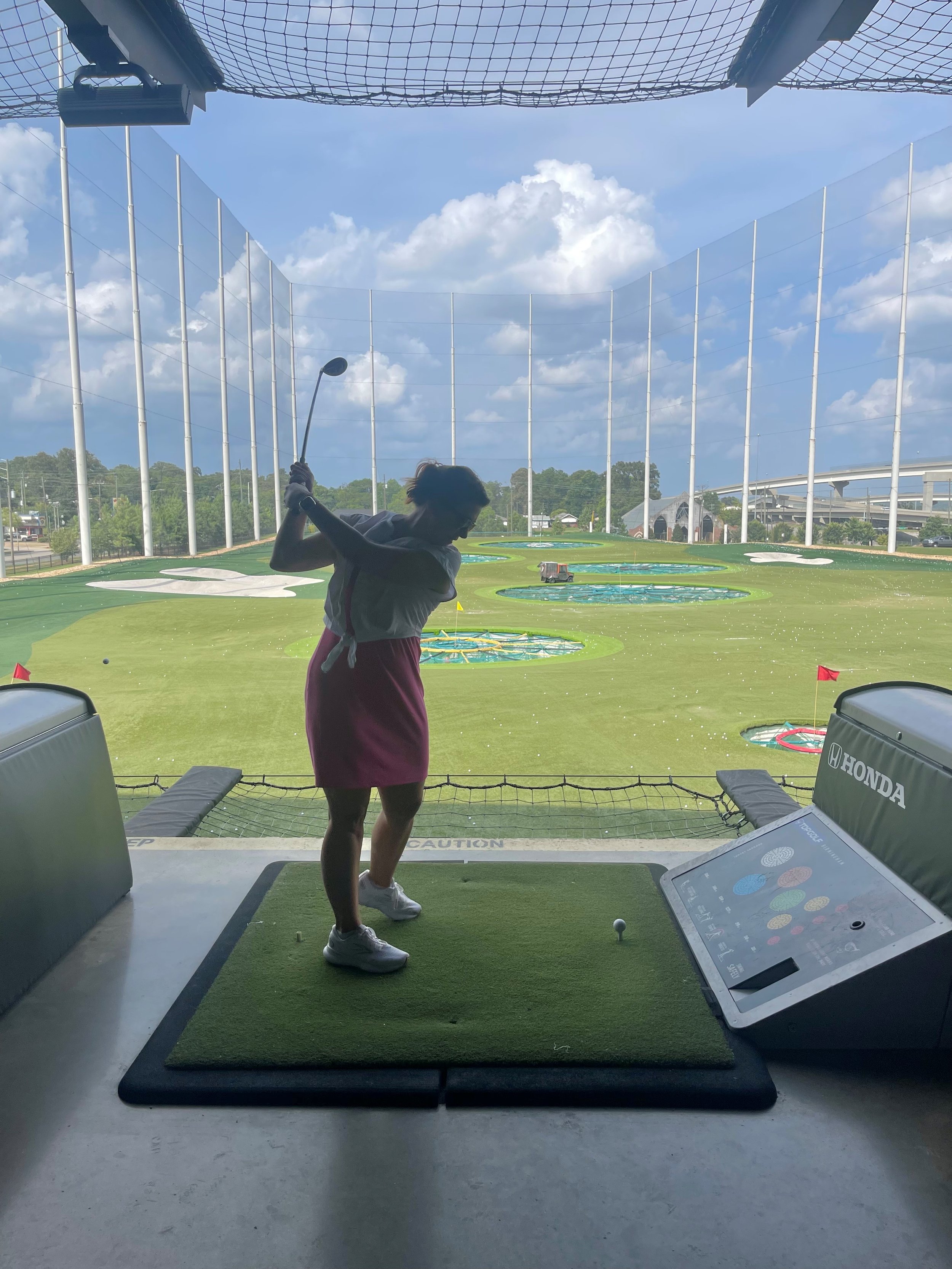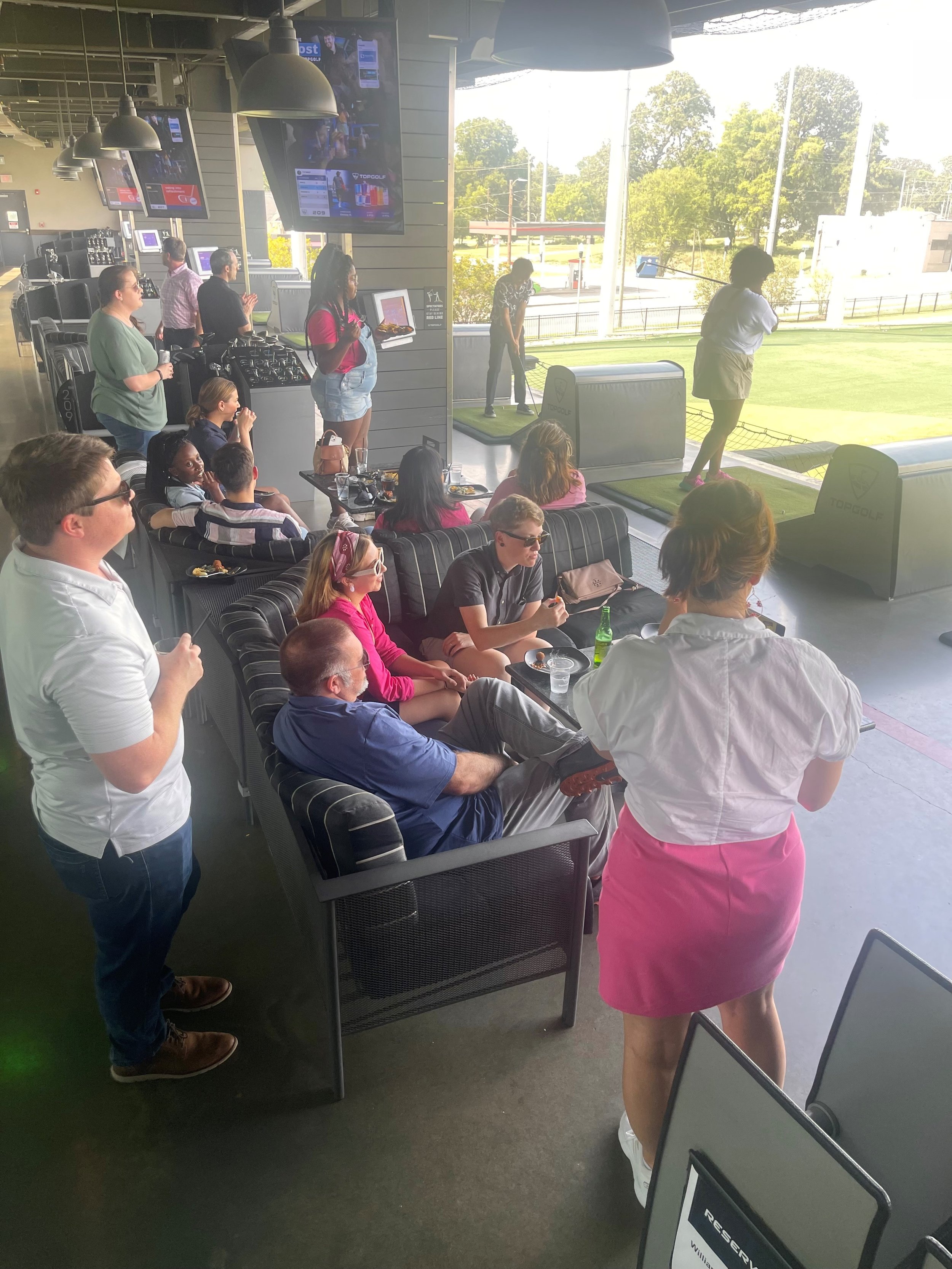Our summer social was a hit - literally! We got to spend last Friday afternoon trying to out-swing each other at Top Golf. The stunning views, great food, and laughter-filled moments made it a day to remember. For a group that loves to work hard, it was a nice break to get to play for an afternoon too. A huge shoutout to our amazing team for making this company trip an absolute hole-in-one!
2023 Building Birmingham Award Winners
We’re proud to announce that two of our projects were selected as winners in the 2023 Building Birmingham Awards by the Birmingham Business Journal. These awards recognize the projects that are changing the face of the Magic City and were chosen based on their impact, their degree of difficulty and unique aspects, among many other factors.
Nextec
The long-vacant Nextec building in a neglected area downtown was originally constructed in 1927 date and served as the Edward’s Motor Company for many years. The 50,000-square-foot building has been restored to create flexible work offices and collaboration zones for early-stage companies and non-profit organizations.
Located a block from Innovation Depot, an incubator and accelerator for tech & bio-focused businesses, the design brings new vitality to this area of downtown with a carefully renovated historic facade, which utilized tax credits, and a new innovative interior design of office spaces for tech companies.
Hoffman Media
This creative interior design solution which completely renovated the interior of the building creates a new home reflecting the company's brand and mission. As a special-interest publisher involved with print, online and interactive media, this renovation represents their generational opportunity to relocate from the suburbs and create a new home in the heart of Birmingham’s thriving downtown environment.
The new headquarters for Hoffman Media on Second Avenue North, dubbed “The Hoffice on Second”, includes a wide-reaching variety of spaces such as video production studios, photography studios, test kitchen, and related office space. Features throughout this new space, such as the test kitchen area, provide ample space for their creative endeavors and uniquely represents their inspiring brand and mission to enrich daily lives.
2023 AIA Birmingham Awards
Last night we had a wonderful time at the AIA Birmingham Awards Ceremony! We are proud to announce that the design for The Equal Justice Initiative Legacy Pavilion has won an AIA Birmingham Honor Award. And our front lobby and table design has won a Merit Award in the Design Detail category. We're incredibly proud of our team and humbled by these accolades.
Equal Justice Initiative Legacy Pavilion
Honor Award
We are proud to announce that the design for The Equal Justice Initiative Legacy Pavilion has won an AIA Birmingham Honor Award. The pavilion serves as a welcome center for the Legacy Museum and the National Memorial for Peace and Justice, which are part of EJI’s work to advance truth and justice in America and to more honestly confront the legacy of slavery, lynching, and segregation.
The design featured light and transparency with a perforated steel screen façade serving as a dynamic, living sculpture connecting the park, porch, and lobby. As reflected light changed throughout the day and night, sunlight was filtered through the images and onto the visitors as they entered.
The perforated stainless steel front screen honored seven key civil rights figures, helping visitors understand the unique role Montgomery played in fueling a civil rights movement that continues to reverberate around the world.
Williams Blackstock Architects Front Lobby and Table
Merit Award - Design Detail
The reception lobby features a sleek and minimalistic table, with a skillful interplay of charcoal soapstone and a single piece of folded blackened steel. The cantilevered effect of the heavy material is intentionally created to provoke a sense of wonder and challenge the limits of what is possible. Dynamic veining in the natural stone creates a beautiful accent to the wood and steel backdrop.
The sleek high-tech design of the reception area creates a strong juxtaposition to the rustic brick, exposed board-formed concrete structure, and polished concrete floors. The design concept creates an impactful welcome area that respects and celebrates the historic warehouse, juxtaposed with modern innovation, technology, and design.











