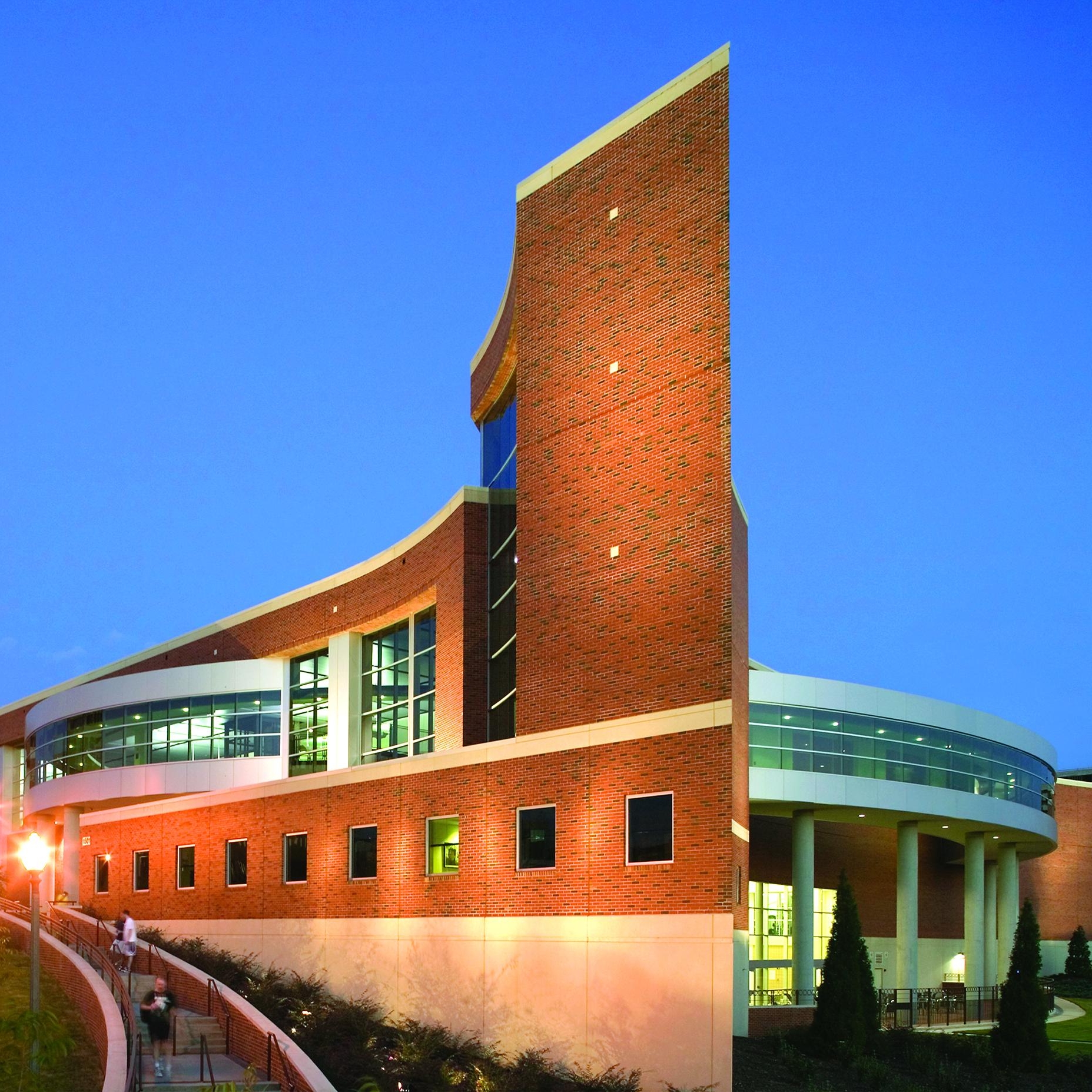The Birmingham News
- Merit Award
This 110,000-square-foot, $20 million facility serves as the corporate headquarters for The Birmingham News. The four-story structure is designed to promote departmental interaction with its large, open atrium allowing visibility between departments on all floors both vertically and horizontally. The atrium’s secondary purpose is to introduce generous daylight into the center of the building which reaches all open office work areas. The exterior details of the building draw inspiration from the early 1920s architecture of downtown Birmingham, with its rich tradition of brick warehouse and office buildings. To capture that character, it was designed to look like two industrial warehouse structures connected by the contemporary glass and steel atrium, thus creating a modern space for a state-of-the-art office environment.
UAB CAMPUS RECREATION CENTER
- Honor Award
The UAB Campus Recreation Center, a 152,000-square-foot, $22 million facility, serves as a vibrant activity hub for the campus, promotes health and fitness for the entire campus community, and acts as a cornerstone of the future campus green. The jogging track is the defining architectural feature of the building. Passing through every major interior space, it also penetrates the north and west facades, affording joggers views of the surrounding campus context and beyond to the mountains bracketing the city to the south. Also, the complex features a large expanse of exterior glass that provides a view of all activities taking place inside the center. This visual connection to the exterior reinforces the design focus of the youthful, active and vibrant functioning of the building.


