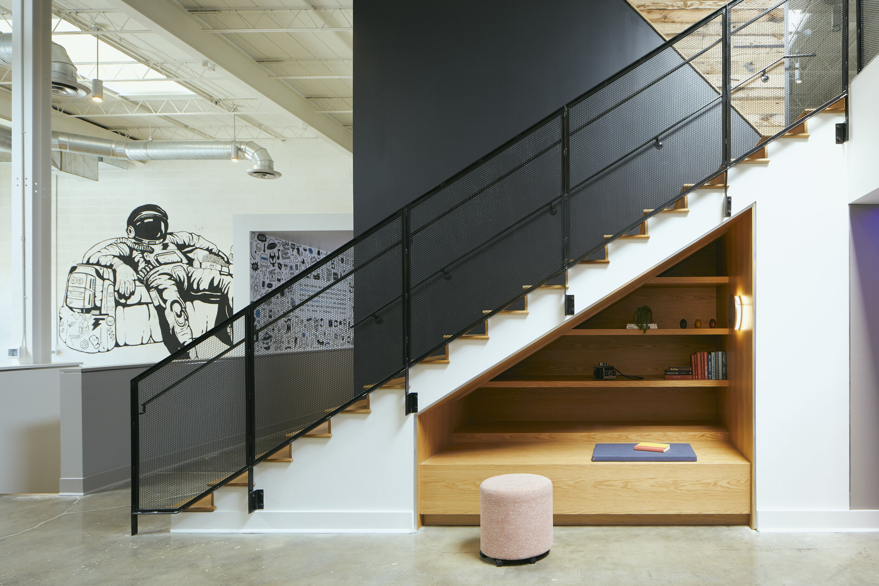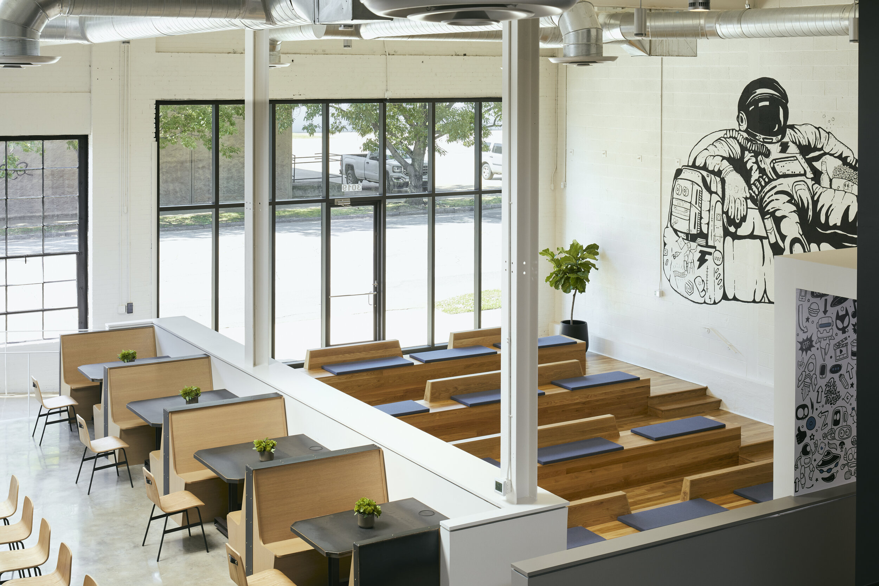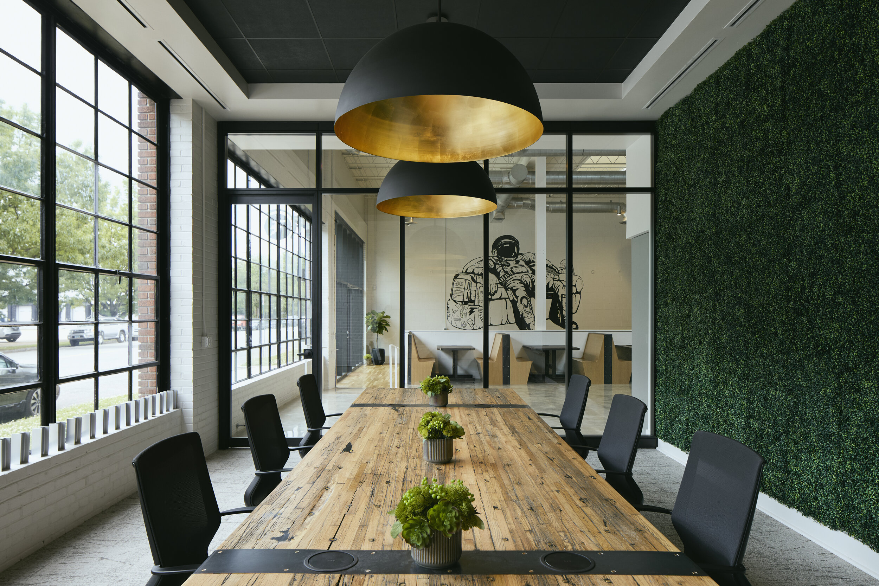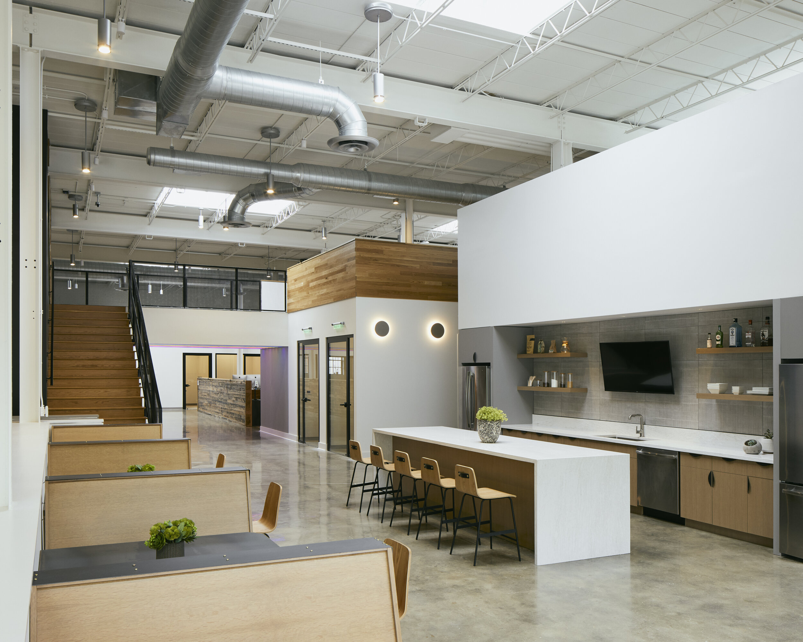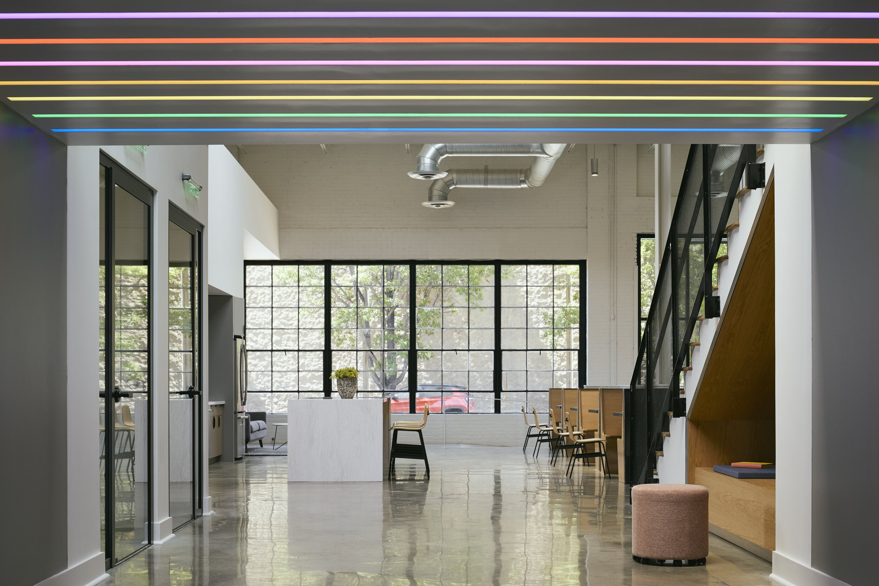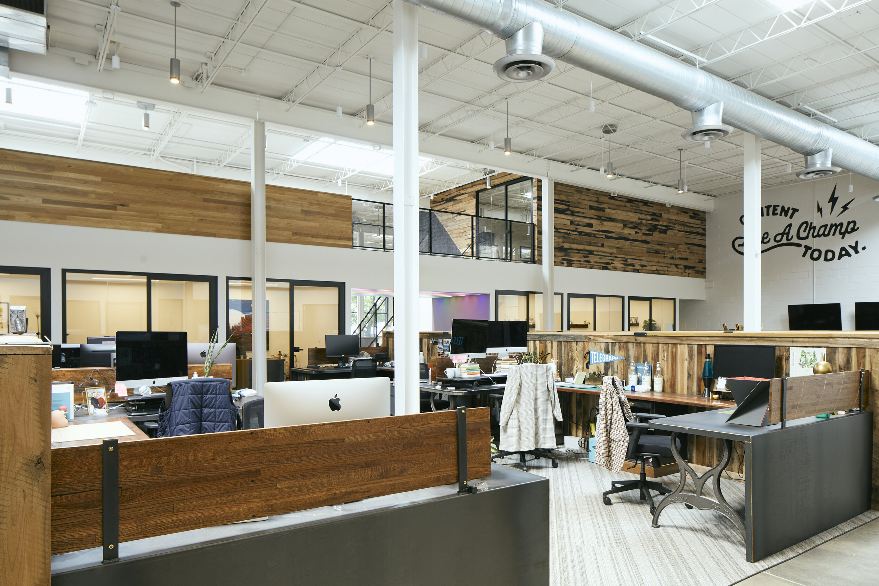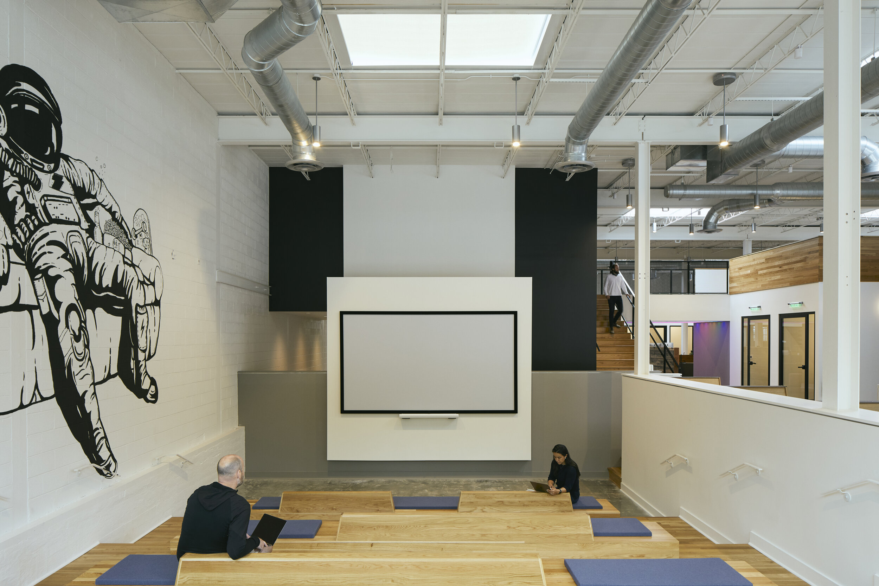Telegraph CREATIVE
Birmingham, Alabama
The design for the new Telegraph office creates an ultra-contemporary studio achieved in a rustic, industrial setting. Focused on repurposing the existing space in a way that is modern, flexible and open, one of the focal points is the main meeting room. An existing delivery truck ramp was turned into stadium seating and a large projection screen punctuates the space. Rustic reclaimed wood wraps around the mezzanine. The raw concrete floors were kept, sealed and polished to give new life.
The vision was to create an informal work environment where employees could work and relax in the same space. The café was designed as a space to foster collaboration with a long work top island. Small spaces within the shell were transformed to create cozy nooks to foster creativity. The stair element features a built-in bookcase wrapped in warm wood. Metal railing on the stair is offset with warm rustic wood steps. The stairwell was painted black creating a dramatic backdrop for the space and striking a line opposite the rail to create a visual arrow.
One of the design challenges was the lack of height within the space. The original concrete panel ceiling is painted white to match the walls to give an illusion of a taller, modern ceiling in conjunction with the historic galvanized ductwork. The conference room features oversized, black, light fixtures that match the historic steel windows while the inner gold color provides the space warmth and an amber glow. Black ceiling tile gives the illusion of exposed ceiling and helps to control sound. One of Birmingham’s iconic landmarks is the Rainbow Tunnel, recreated in the hallway with recessed LED linear lights provide a unique landmark within the space.
Related Projects
Other Corporate Projects
Completion
2020
Size
9,000 SF
Sector
Corporate
Services
Interior Design


