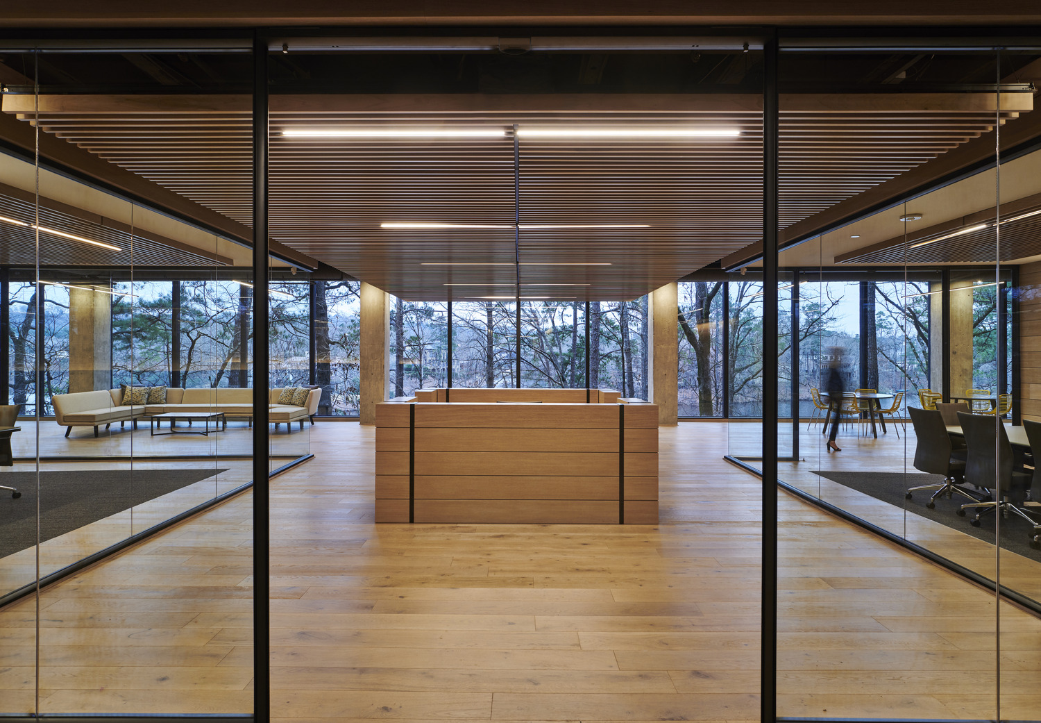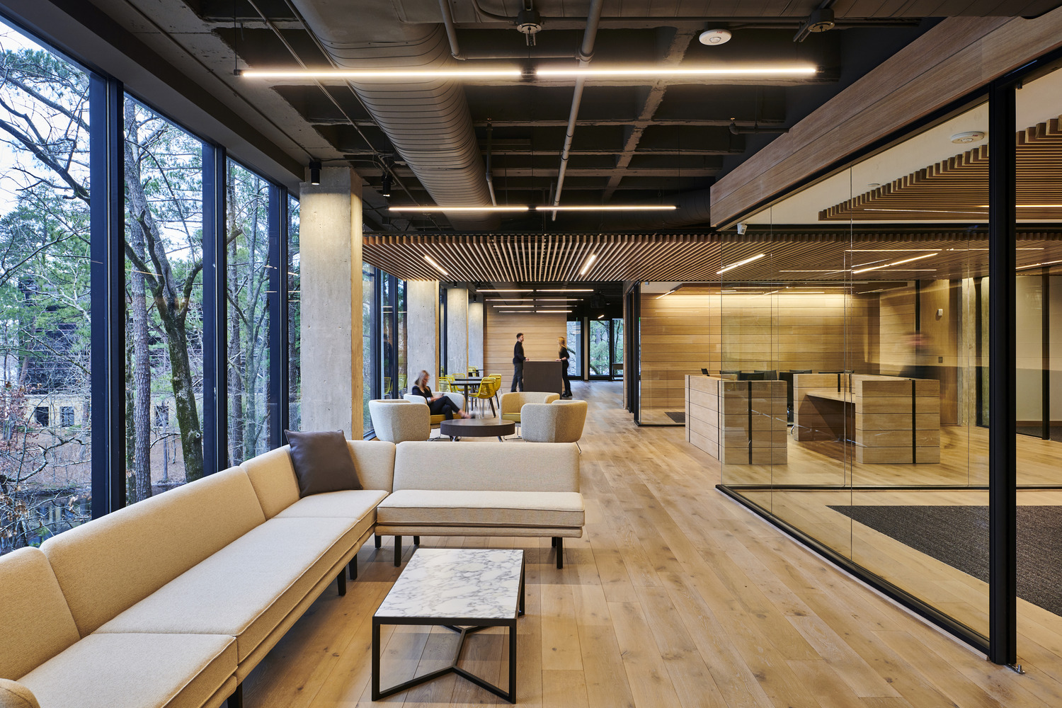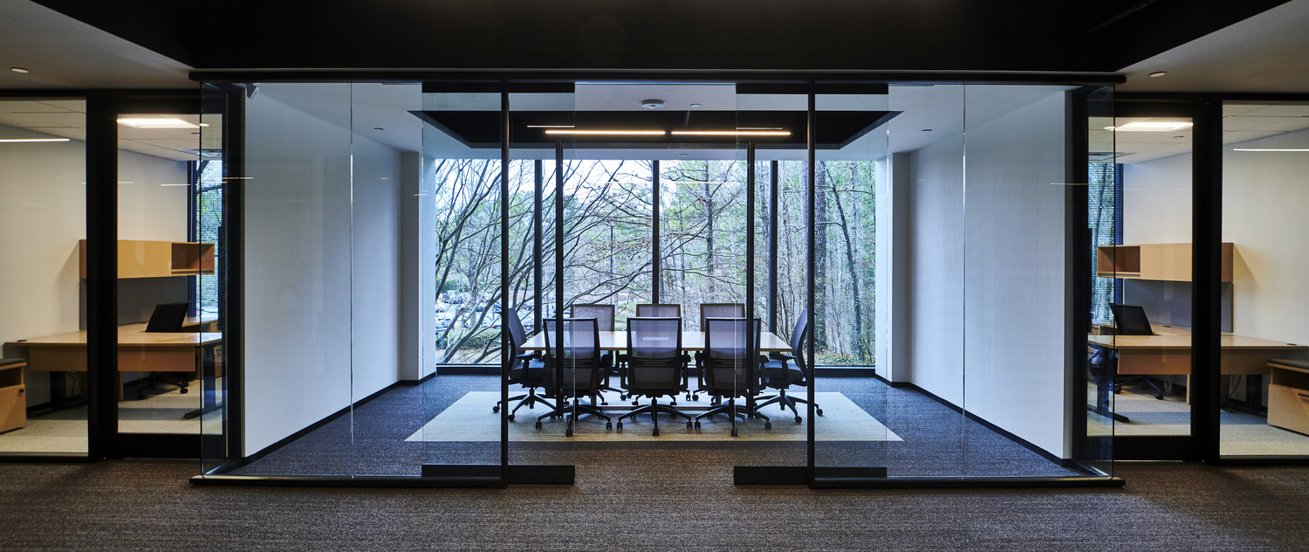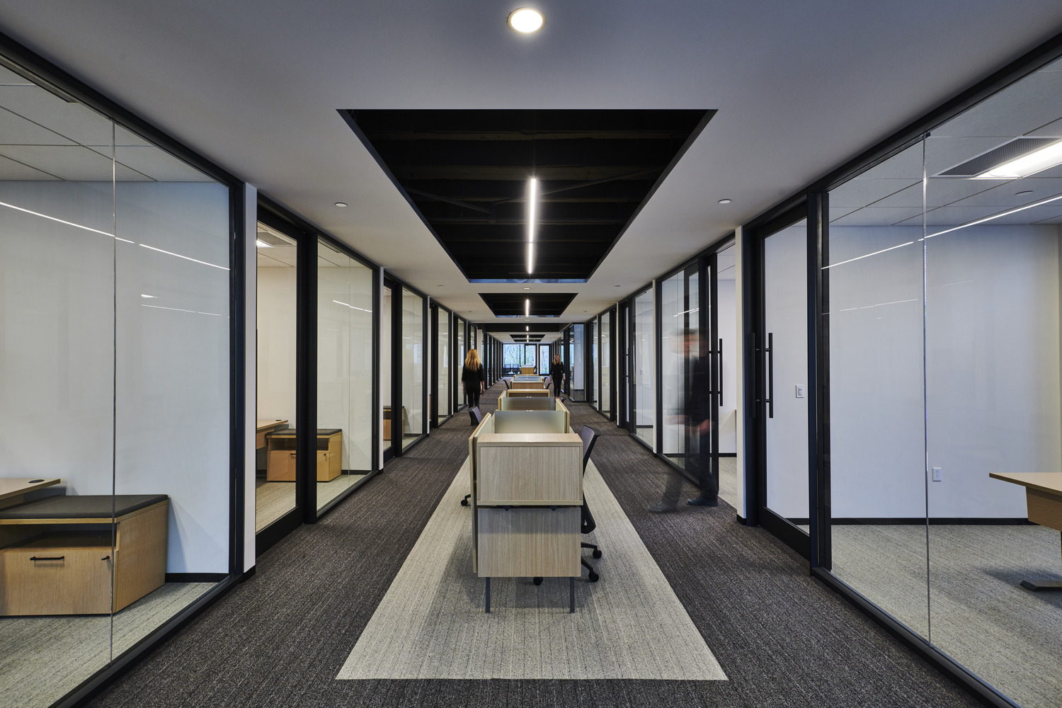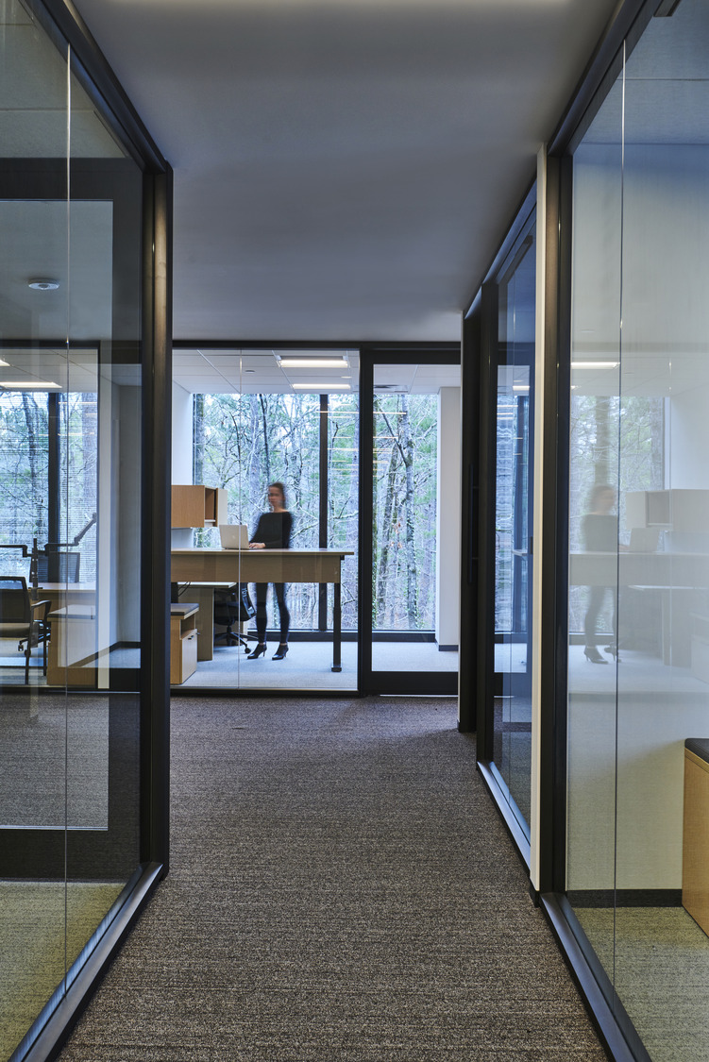RMS
Hoover, Alabama
The scope of the project is a design for the headquarters of RMS, a firm specializing in all aspects of timberland investments worldwide. The design concept reflects the company’s identity and values by creating a dynamic relationship between the wooded lake front and the daylight filled interior. The result is a pleasant office space that attracts and retains employees that are engaged by the company’s collaborative, entrepreneurial, forestry-focused culture.
The design optimizes light and transparency throughout the space with unlimited views of the surrounding site. From the elevator core of the building, visitors and employees experience is a panoramic view creating a dynamic heart for the office space. The “town center” of the office has a formal and informal conference space, a café, and a variety of open seating areas for employees and visitors along the lakefront side of the building. Strong axial views through the building of the surrounding forest are found throughout the space providing a connection to the what drives the company.
Private offices with glass along the interior corridors allow natural light and views for everyone. The interior finishes combine the company’s formal side blended with the dynamic use of wood reflecting their specialization in timber investment. This synthesis is emphasized throughout the space with the use of wide plank oak walls and floors contrasting with the dark frames of the glass partitions. Tailored furnishings and sleek lighting add finishing details to support the overall design.
Completion
2018
Size
15,000 SF
Services
Interior Design


