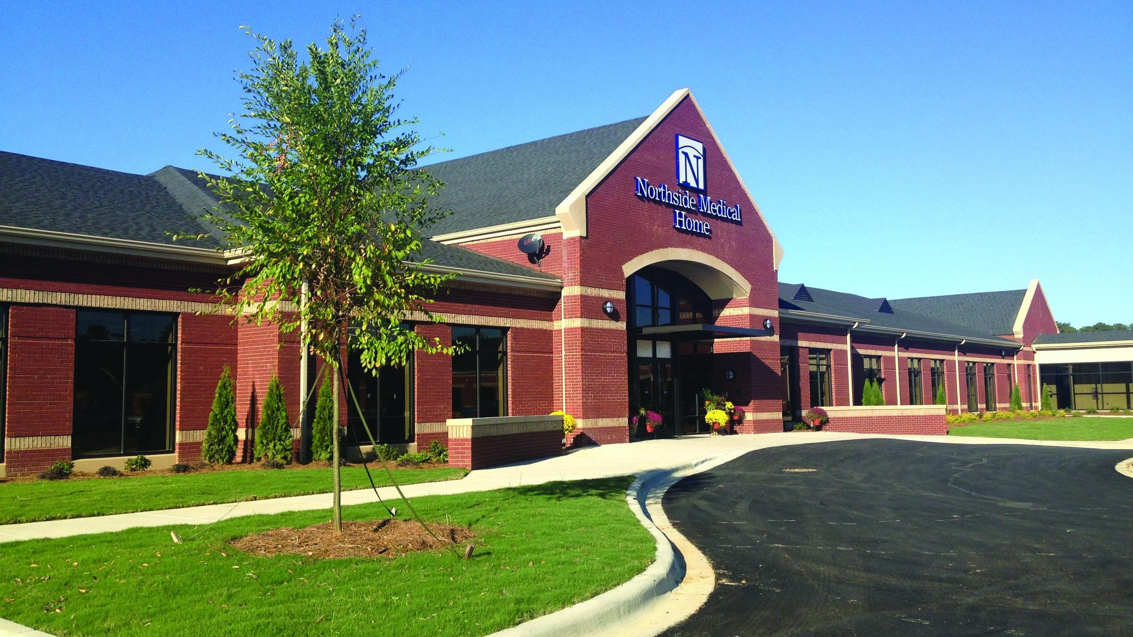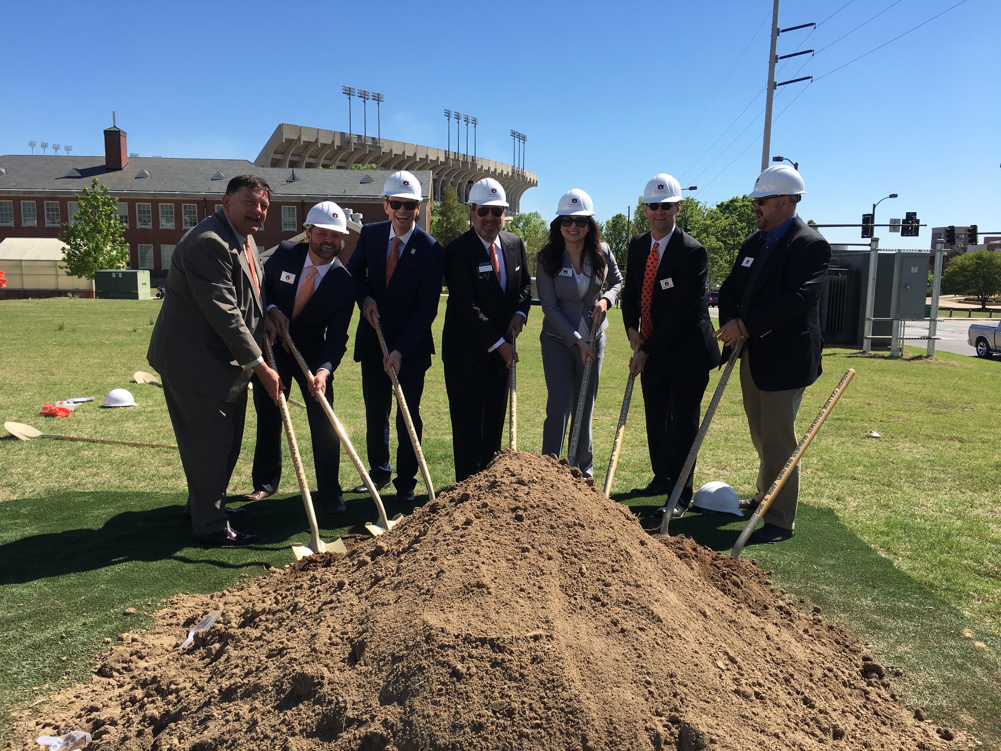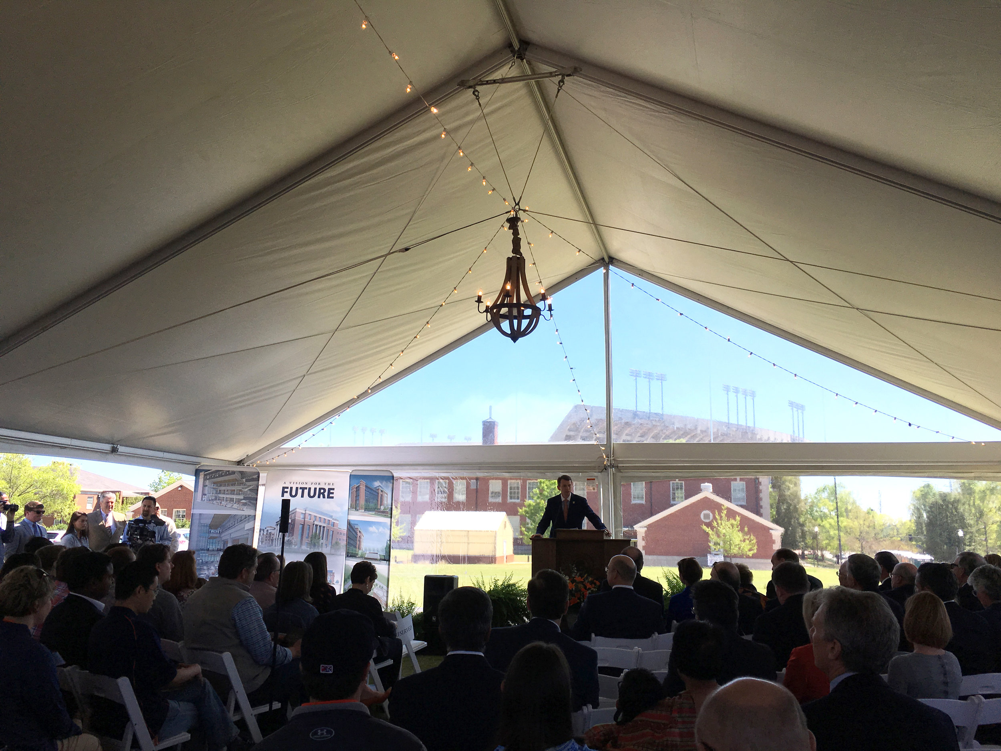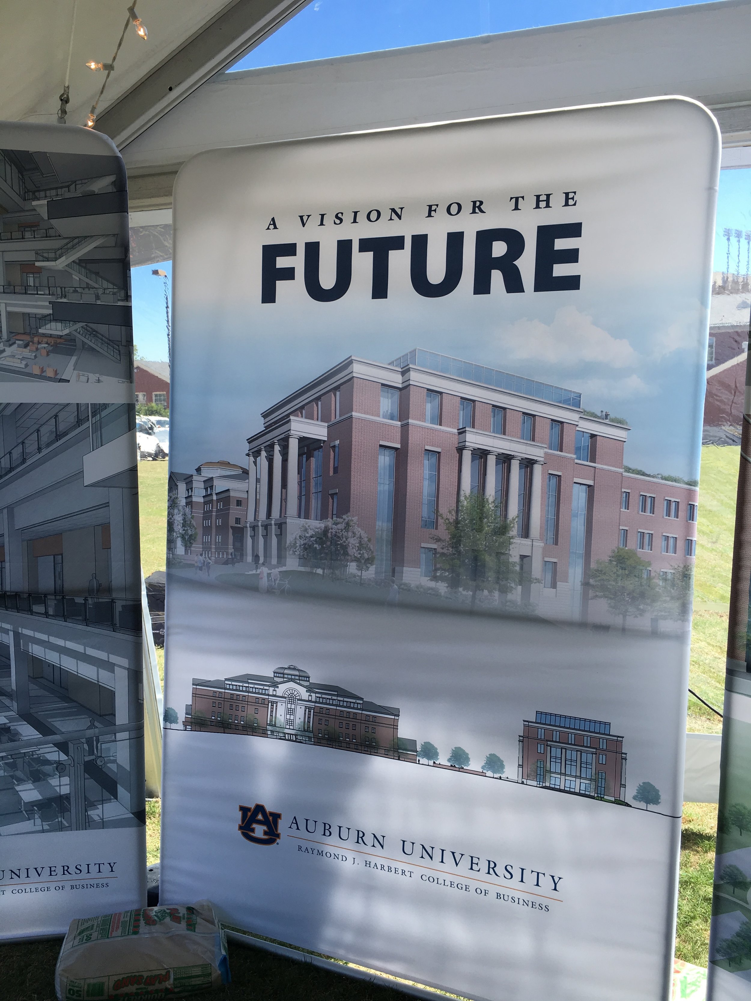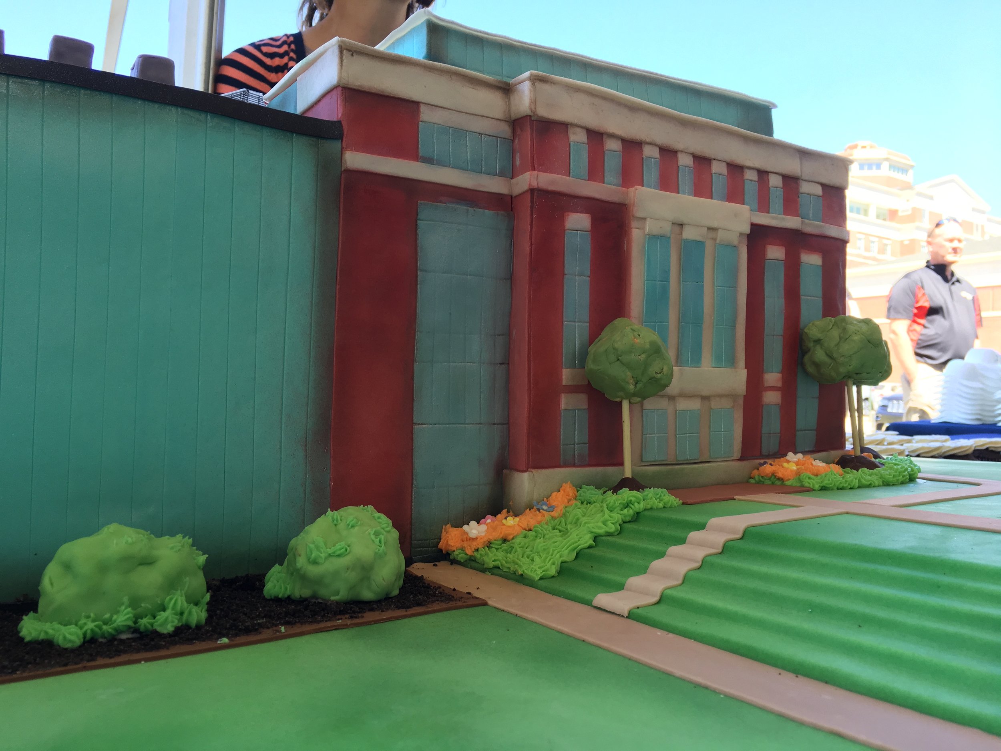Trinity UMC was recognized by the Associated Builders and Contractors of Alabama’s Excellence in Construction Awards as the first-place winner for renovations.
Read moreWe're Feeling Luckie
We're feeling so "Luckie" to be the architect to help bring Luckie back downtown in a totally transformed open plan office. Their new home will be a live-work-play model in The Denham Building - a thriving creative scene in Birmingham’s Parkside!
New Office Space Coming Soon in Cahaba Heights
We're excited about the big things coming soon to Cahaba Heights. Parkside on Dolly Ridge - a 14,935-square-foot mixed-use project next to Cahaba Heights Elementary and the new Cahaba Heights Athletic Fields. Construction is planned to begin in July with a targeted opening date of May 2022 for Grandview Primary Care.
“We are in discussion with community-oriented prospects for a coffee shop/cafe, fitness concepts, spa and wellness on the lower level and professional office tenants for the remaining space on the upper level.”
Healthcare design of the future
The COVID-19 pandemic is shaping the world of healthcare design. If you’re curious to what doctor’s offices of the future might look like, read the latest updated in the Bham Now feature.
“When you walk in, there’s this nice feeling that represents the quality of the medical service that patients will receive, and at the same time relaxing the patient and giving them the confidence that they’re in a good place, and they will get top notch care.”
Plans for the Hardwick
We are excited to be working with Bayer Properties’ to bring new life to the old Hardwick Building on the Rotary Trail. Read the latest updated in the Bham Now feature.
“The Hardwick will be a really dynamic space, playing up the history of the building.”
3 beautiful venues where you can host the perfect gathering in the future →
“Even though a lot of holiday gatherings won’t be happening this year, who’s dreaming about events in a post-COVID world? Whether it’s an office party, a family get-together or a wedding for a distant future you’re planning, we’ve got three venues designed by Williams Blackstock Architects that you need to check out today.”
Cahaba Brewing Co.
In the spirit of revitalization that is moving through Birmingham, Alabama, the four partners of Cahaba Brewing Company took their love of craft beer, motivated by its growing popularity in the region, as an opportunity to expand their brewery and taproom.
The minimal budget was not a hindrance but the foundation for tactful design decisions. A controlled material palette and priority on craft was leveraged in the creation of a memorable atmosphere unique among Alabama’s breweries. The reintroduction of light through existing monitor windows gives the reclaimed pine walls a radiance in the afternoons while providing sufficient illumination in the production area.
Located on 5th Avenue South in the Historic 1925 Continental Gin Building complex, Cahaba’s Brewery sits at the crossroads of Birmingham’s industrial past and its renaissance as a hub of artfully crafted and inspiring community spaces. The taproom provides a much needed agent of change in the Avondale and Crestwood neighborhoods.
Dread River Distilling Co.
The design concept for Dread River Distilling Company reflects the company’s brand, which references an ancient tale of an underground mystic river, flowing beneath the streets of Birmingham, large enough for steam vessels to traverse, and from which Dread River sources its main ingredient, water.
The manufacturing space design heavily engages the company branding while providing an efficient production layout and embracing natural light and ventilation. The tasting room design reflects the depth and darkness of this mystic river. The individuality of each lounge room reflects the unforeseen nature of a journey down this mystic river, so as guests move throughout the bar, the experience is ever-changing, similar to one’s journey down “Dread River”.
The Florentine
The interiors of the first floor has been renovated multiple times and no longer maintains the historic character of the building except for the extensive arched and bay windows. The first floor is being renovated to accommodate a full-service catering kitchen that will provide food service to the second floor ballroom and venues off site. A restaurant with its separate full-service kitchen is developed on the remaining first floor area. The restaurant will take advantage of the first floor high ceilings with their associated arched and bay windows. A previous original mezzanine will be restored and open to the restaurant as additional seating/meeting space.
The second floor ballroom is accessed by a well maintained marble historic lobby that will be cleaned and restored. The second floor original ballroom has had multiple renovations that painted or covered up the original design, but the historic character has been retained. The ballroom will be used as a rental venue in conjunction with the catering kitchen and restaurant on the first floor. The ballroom is being restored to its original design with its extensive plasterwork, arched windows and false-mirrored windows restored. The original ballroom skylight over coffered ceiling panels will also be restored and brought back to its original intent to light the ballroom space.
Northside Medical Home Ribbon Cutting
Williams Blackstock Architects is proud to serve the communities of St. Clair County. The new Northside Medical Home in Pell City, Alabama celebrated its grand opening with a number of ribbon cuttings.
Conceptual Design Approved for Children's of Alabama Project
Williams Blackstock Architects is excited to be working with Children's of Alabama to design their new office space and parking deck.
“This project will help to relieve parking congestion on our campus by adding this much-needed parking for staff, we can also dedicate space closer to the hospital itself for our patients’ families and visitors. There are many days, especially during cold and flu season, when our current parking is, quite frankly, inadequate.”
Auburn Harbert College of Business building breaking ground
Auburn University broke ground on the Harbert College of Business building scheduled to be completed in the Fall of 2018. The new building will feature over 80,000 square feet of classroom and collaborative space as well as a rooftop terrace.
“This new facility will enable us to deliver on our promise of providing a superior student experience in new ways. We will be able to provide more collaborative learning environments for our students and we will be better able to respond to changes in technology or classroom best practices that can be easily adjusted or modified to fit a variety of needs.”
A Look Inside Our Latest Mixed-Use Project - The Waites Apartments
The Waites is nearing completion and AL.com had an opportunity to take a tour of one of the luxury apartments.
“The mixed-use, 45-unit apartment development on Birmingham’s Southside started pre-leasing earlier this month. It’s aiming to have its first residents move in in June.
The $16.5 million project, developed by Birmingham’s Retail Specialists, has 14 2-bedroom units and 31 1-bedroom units. ”









