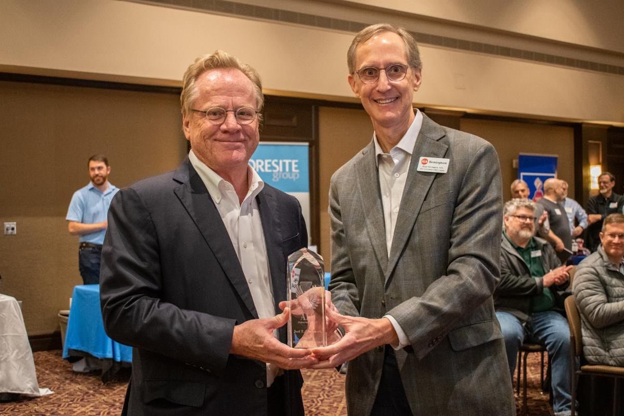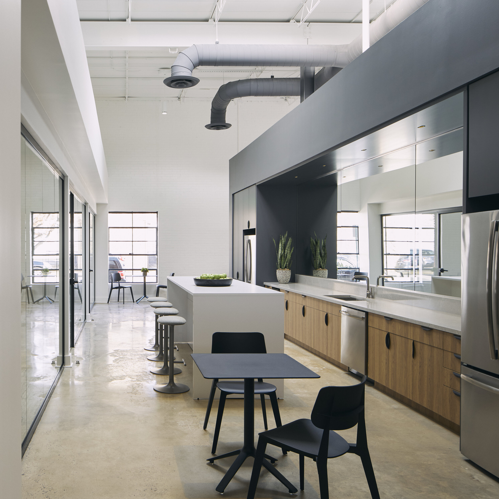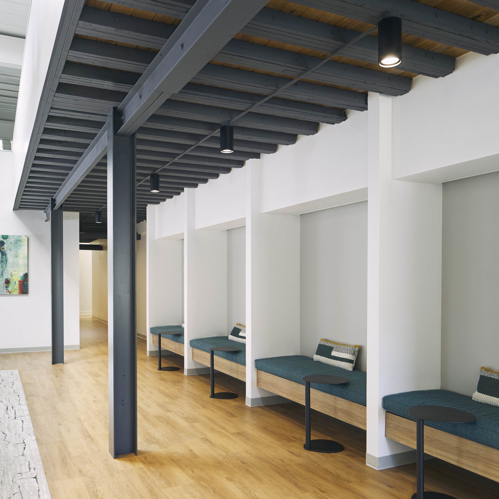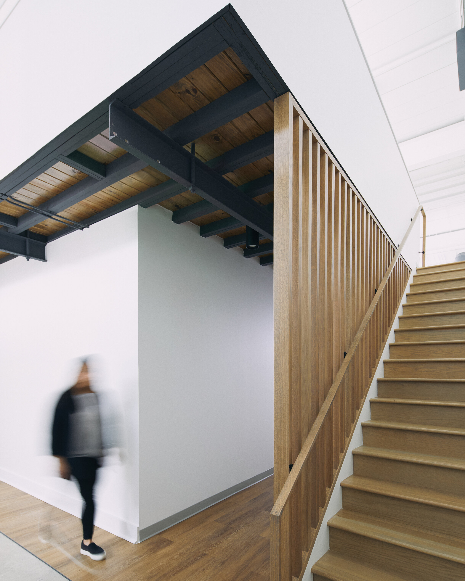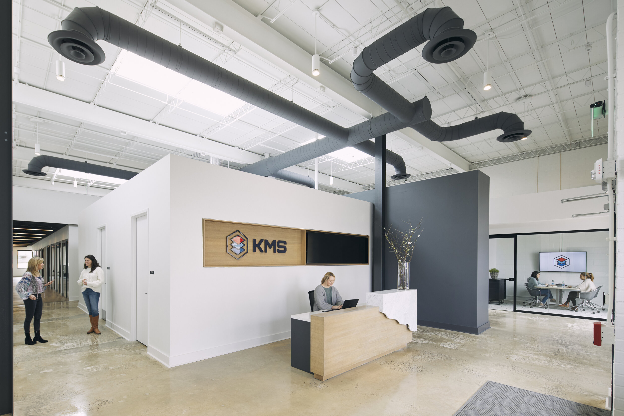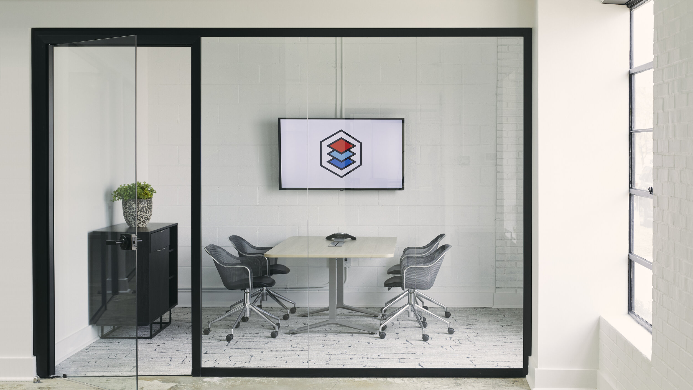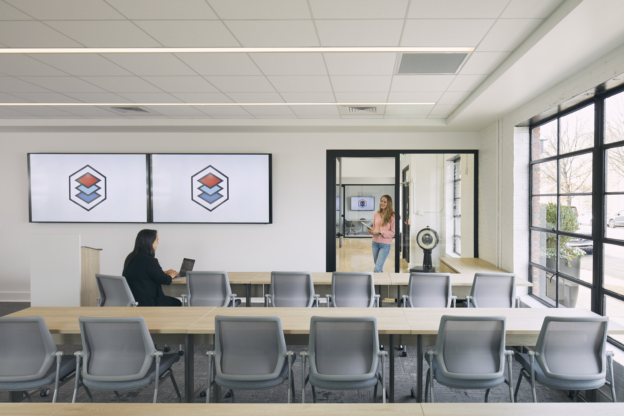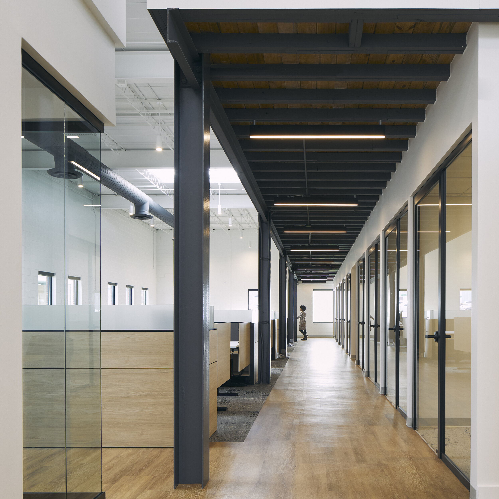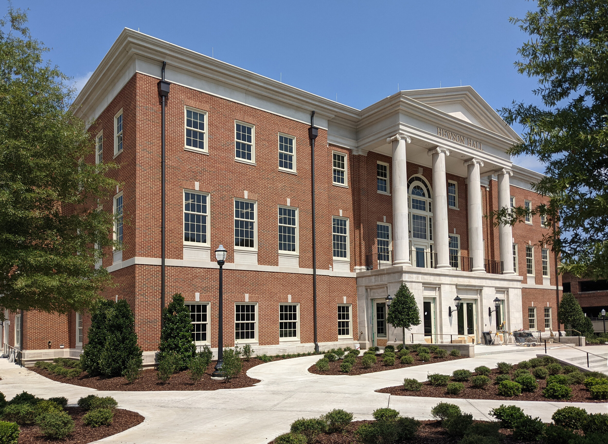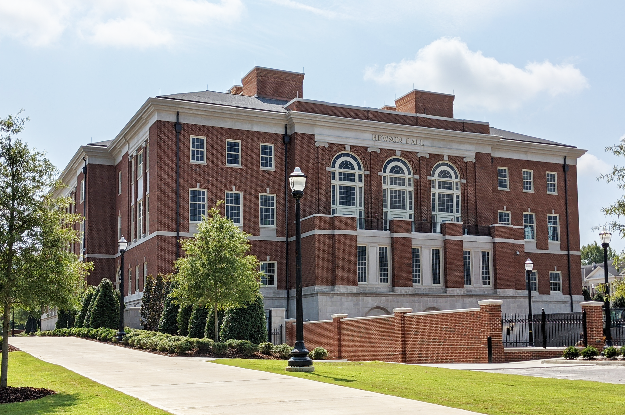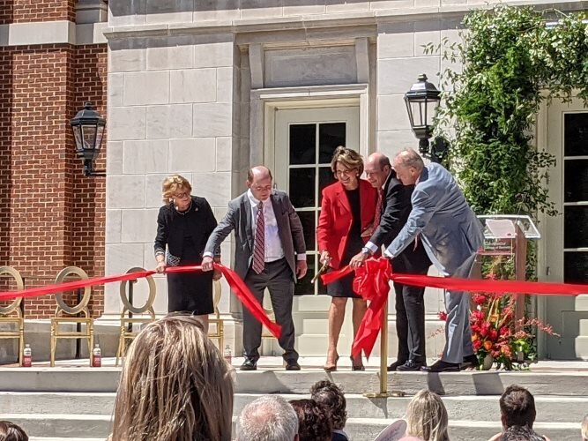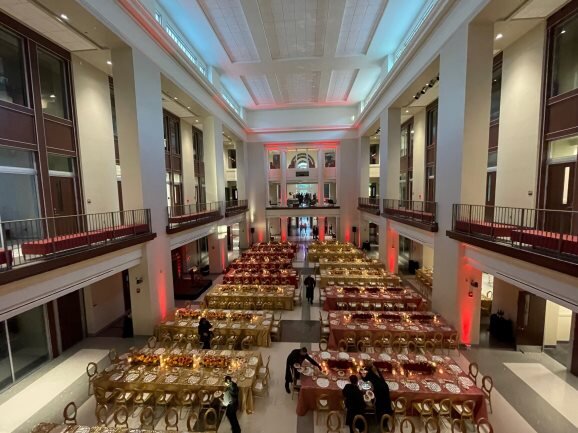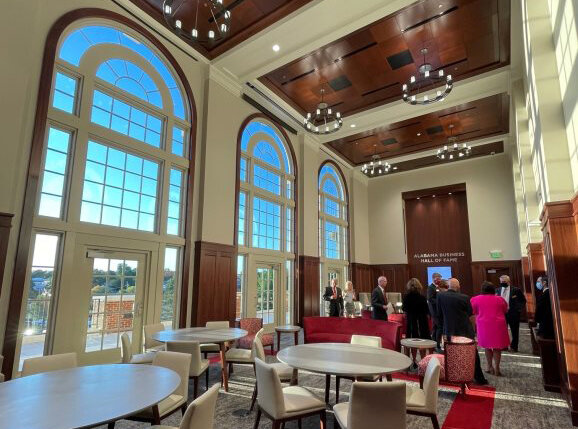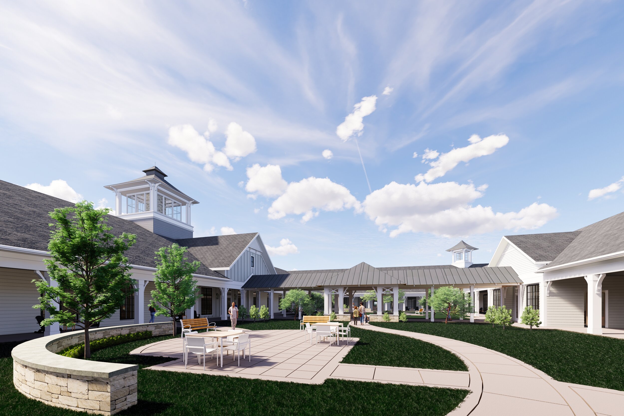The Williams Blackstock Architects team was recognized by The State of Alabama American Institute of Architects (AIA) with five honorable awards this month and we are proud to have it covered on BhamNow.
KMS Repurposed Warehouse in DesignAlabama →
Another Birmingham industrial building is transformed into a functional space that’s part of the history of the city, offering an exciting juxtaposition of old and new. Williams Blackstock Architects turned a warehouse in Birmingham’s Lakeview District into the new offices for KMS (Kemp Management Solutions), a program management and consulting firm.
“The existing materials and character of these buildings provide a great environment for a variety of uses, including office space with this project. Clients are drawn to the texture and solidity of the steel windows, exposed structure and masonry, all of which provides a great opportunity to contrast with newer, modern insertions in the space necessary to accommodate new functions. The openness of these existing spaces typically lend themselves to more of an open office approach with fewer enclosed offices, which also promotes flexibility with the layout over time.”
The Estelle is now open in Birmingham
The Estelle, Birmingham’s newest premier apartment community, is now open. The $45.6M project along the Lakeshore corridor boasts 280 units across nine apartment buildings in a 300,000-square-foot complex. It also features separate urban-chic amenities buildings for the vibrant clubhouse with entertaining kitchen, sate-of-the-art fitness center and a yoga center with yoga lawn. Guests can enjoy a large, heated saltwater pool, bark park, outdoor entertainment area with fire pit, and outdoor kitchens. The apartments feature chef-inspired kitchens with large islands, wood-grain plank flooring, and designer lighting.
“The Estelle fills a void in the area for those looking for a modern, upscale apartment in a great location near employment, retail and recreational opportunities.”
Hewson Hall is Now Open →
We're proud to announce that Hewson Hall is now open at The University of Alabama. Located across from Alston Hall and Bruno Library, the new building on Stadium Drive is a transformative addition to the business school complex. Hewson Hall provides a variety of classroom, office, and collaboration spaces to accommodate growth in both students and faculty.
New Frontiers for Historic Tax Credit
Brittany Foley, a preservation architect, talks about the opportunities for historic tax credits and the transformational spaces that preserve historic roots in the Magic City in the Birmingham Business Journal.
The Federal Reserve's Historic Lobby is pictured in a post-2015 renovation, thanks to historic tax credits. The renovation architect was Williams Blackstock with Capstone Real Estate Investments.
A 110-year-old warehouse, dubbed The Hardwick on the Rotary Trail, located at 23rd Street South is currently being renovated. The $24 million project will transform the building that was once the home of a fabricated and prefabricated steel-processing plant into office, retail and restaurant space. The Hardwick’s previous life as an open-air warehouse required extensive mechanical and electrical work to make the planned multi-floor bay possible.
“We’re doing some things that are very technical inside the building, and rather complex, in order for it be able to be serviced as a multi-level office space with the restaurants on the ground floor, Foley said. We’re pretty much weaving structure inside of an existing building and then reinforcing walls that are just cantilevered in place right now.”
5 New Classroom Design Trends - Bham Now
As students all over the country are heading back to school, we are proud to have partnered with these Alabama universities to re-imagine the next generation of learning, discovery, and teaching environments. Read the latest updated in the Bham Now feature on classroom trends in higher education.
Wald Park - An Inside Look →
Located on 32 acres, the new $16.6M Wald Park has opened as part of the larger Vestavia Hills Infrastructure and Community Spaces Plan. A larger community space was created, complete with amphitheater, playgrounds, running trials, Aquatic Center and Baseball Complex - A place where everyone can come together and play.
Birmingham Mayor Praises The Hardwick →
Mayor Randall Woodfin of Birmingham, Alabama praises The Hardwick as “A most excellent addition to our community landscape.”
Read moreHistoric Preservation and The Greyhound Building →
Exactly 60 years after their heroic stand in the Civil Rights movement, Freedom Riders walked into Birmingham's Greyhound building again. With the vision of Capstone Realty, Williams Blackstock Architects helped to restore the historic building and reimagine it into a modern office space. The past was preserved to make the way for a new future as the Greyhound plays a pivotal role in the history of Birmingham, Alabama and will play a role in the future development of the city.
Read moreEnterprise Veterans Home Gets New Name →
The Alabama State Board of Veterans Affairs voted unanimously to name the facility as the “Command Sergeant Major Bennie Adkins State Veterans Home” in Enterprise, Alabama
Read more