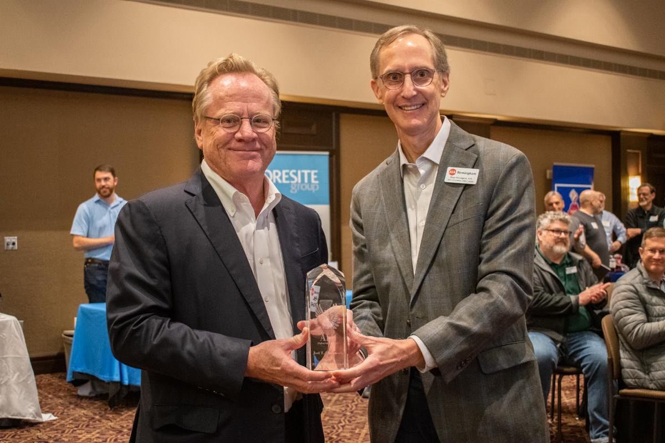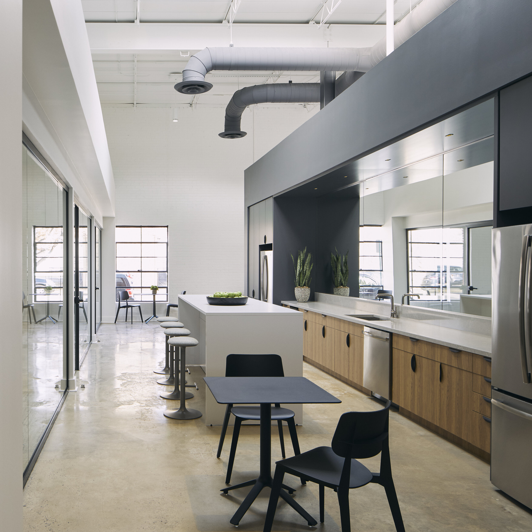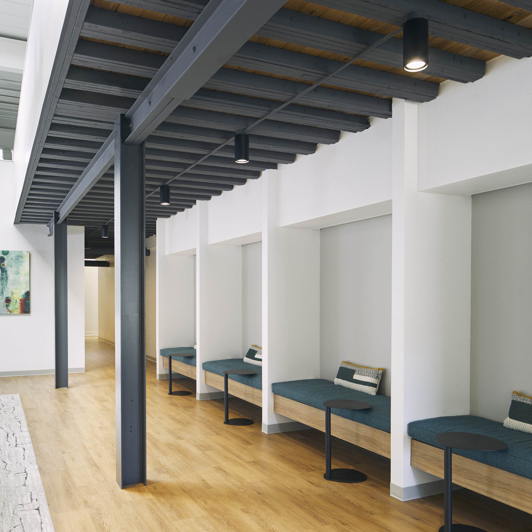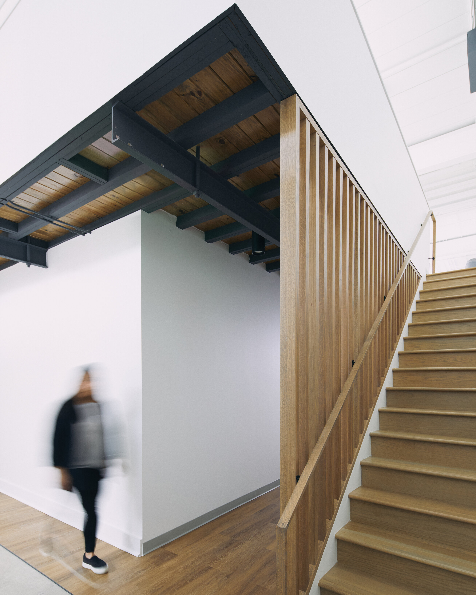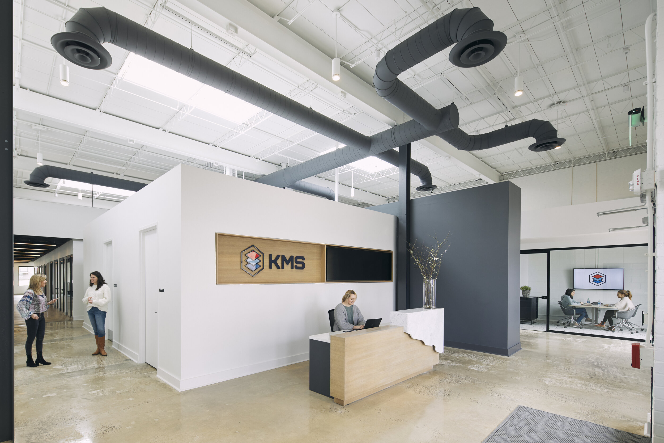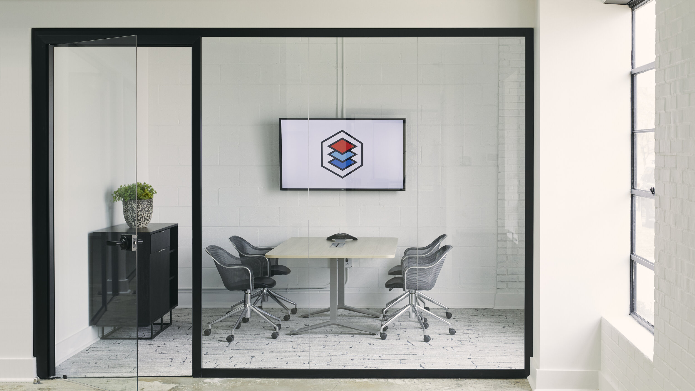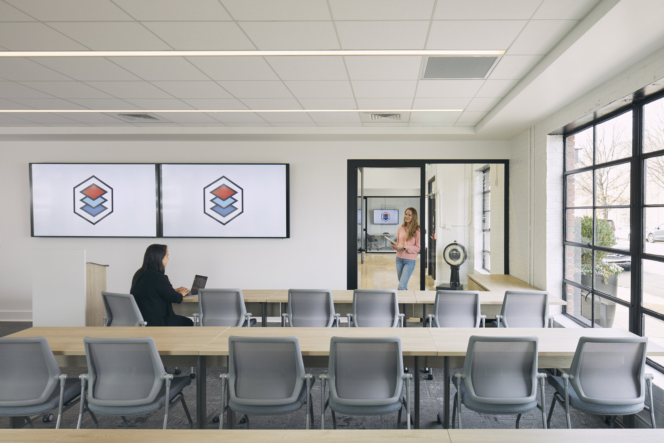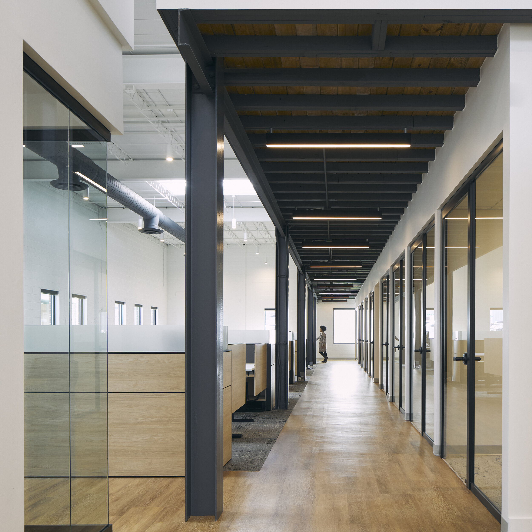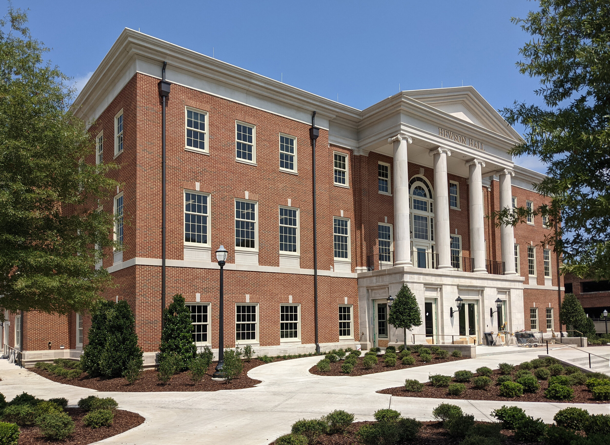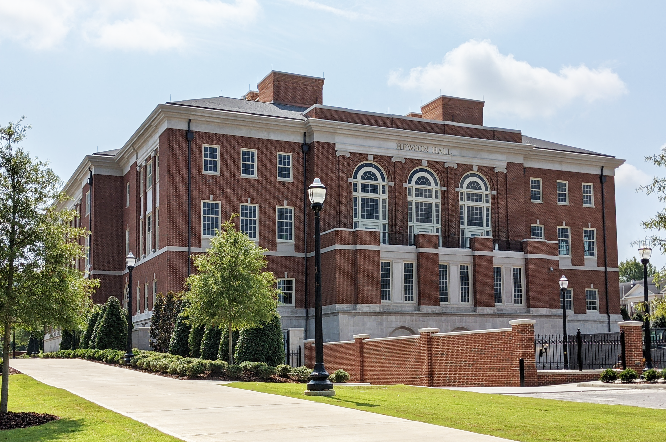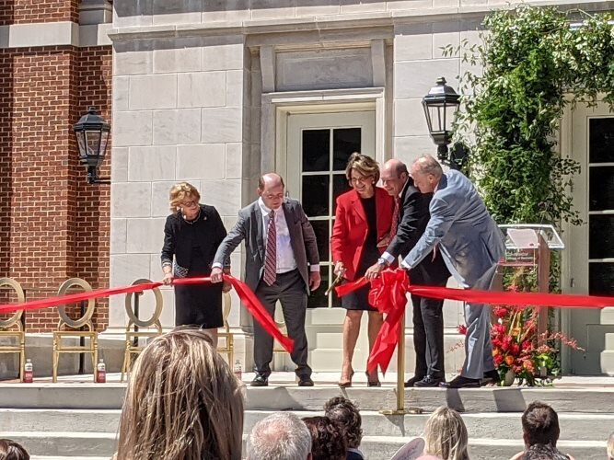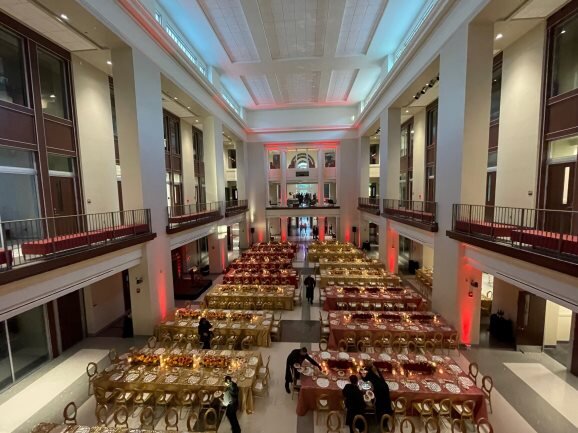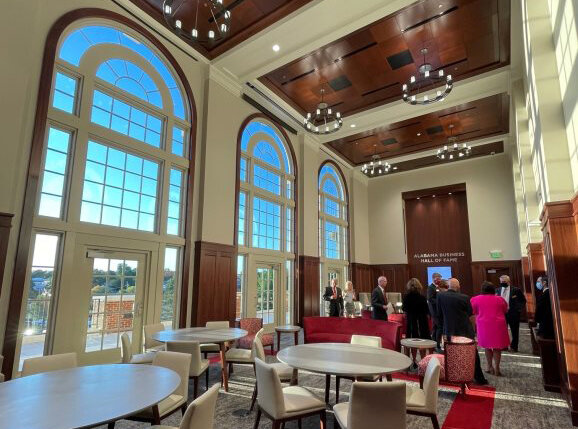The Williams Blackstock Architects team was recognized by The State of Alabama American Institute of Architects (AIA) with five honorable awards this month and we are proud to have it covered on BhamNow.
Brittany Foley to speak at AIA Conference →
This Saturday, Brittany Foley will present at AIA Alabama Now Meets Next Conference on successful strategies for sympathetic modernization of historic buildings through a case study analysis that covers contemporary considerations surrounding historic envelopes, building systems integration, and architectural material conservation.
Join us for the "Evicted" Opening Reception →
We're proud to be a sponsor of the EVICTED exhibit at the Birmingham Public Library. Join us on Thursday, October 21st for the opening reception. Sociologist and author Matthew Desmond worked with the National Building Museum to create an exhibition based on his book "Evicted: Poverty and Profit in the American City" and will share his research and scale of the problem of eviction.
Tickets are FREE! Sign up today:
“In Evicted, Princeton sociologist and MacArthur “Genius” Matthew Desmond follows eight families in Milwaukee as they each struggle to keep a roof over their heads. Hailed as “wrenching and revelatory” (The Nation), “vivid and unsettling” (New York Review of Books), Evicted transforms our understanding of poverty and economic exploitation while providing fresh ideas for solving one of twenty-first-century America’s most devastating problems. Its unforgettable scenes of hope and loss remind us of the centrality of home, without which nothing else is possible”
KMS Repurposed Warehouse in DesignAlabama →
Another Birmingham industrial building is transformed into a functional space that’s part of the history of the city, offering an exciting juxtaposition of old and new. Williams Blackstock Architects turned a warehouse in Birmingham’s Lakeview District into the new offices for KMS (Kemp Management Solutions), a program management and consulting firm.
“The existing materials and character of these buildings provide a great environment for a variety of uses, including office space with this project. Clients are drawn to the texture and solidity of the steel windows, exposed structure and masonry, all of which provides a great opportunity to contrast with newer, modern insertions in the space necessary to accommodate new functions. The openness of these existing spaces typically lend themselves to more of an open office approach with fewer enclosed offices, which also promotes flexibility with the layout over time.”
The Estelle is now open in Birmingham
The Estelle, Birmingham’s newest premier apartment community, is now open. The $45.6M project along the Lakeshore corridor boasts 280 units across nine apartment buildings in a 300,000-square-foot complex. It also features separate urban-chic amenities buildings for the vibrant clubhouse with entertaining kitchen, sate-of-the-art fitness center and a yoga center with yoga lawn. Guests can enjoy a large, heated saltwater pool, bark park, outdoor entertainment area with fire pit, and outdoor kitchens. The apartments feature chef-inspired kitchens with large islands, wood-grain plank flooring, and designer lighting.
“The Estelle fills a void in the area for those looking for a modern, upscale apartment in a great location near employment, retail and recreational opportunities.”
Hewson Hall is Now Open →
We're proud to announce that Hewson Hall is now open at The University of Alabama. Located across from Alston Hall and Bruno Library, the new building on Stadium Drive is a transformative addition to the business school complex. Hewson Hall provides a variety of classroom, office, and collaboration spaces to accommodate growth in both students and faculty.
New Frontiers for Historic Tax Credit
Brittany Foley, a preservation architect, talks about the opportunities for historic tax credits and the transformational spaces that preserve historic roots in the Magic City in the Birmingham Business Journal.
The Federal Reserve's Historic Lobby is pictured in a post-2015 renovation, thanks to historic tax credits. The renovation architect was Williams Blackstock with Capstone Real Estate Investments.
A 110-year-old warehouse, dubbed The Hardwick on the Rotary Trail, located at 23rd Street South is currently being renovated. The $24 million project will transform the building that was once the home of a fabricated and prefabricated steel-processing plant into office, retail and restaurant space. The Hardwick’s previous life as an open-air warehouse required extensive mechanical and electrical work to make the planned multi-floor bay possible.
“We’re doing some things that are very technical inside the building, and rather complex, in order for it be able to be serviced as a multi-level office space with the restaurants on the ground floor, Foley said. We’re pretty much weaving structure inside of an existing building and then reinforcing walls that are just cantilevered in place right now.”
5 New Classroom Design Trends - Bham Now
As students all over the country are heading back to school, we are proud to have partnered with these Alabama universities to re-imagine the next generation of learning, discovery, and teaching environments. Read the latest updated in the Bham Now feature on classroom trends in higher education.
2021 BBJ Building Birmingham Award Winners
KMS and The Historic Greyhound Station were announced as winners of the 2021 Birmingham Business Journal Building Birmingham Awards.
KMS (Kemp Management Solutions)
Winner of 2021 Building Birmingham Awards
Birmingham’s Lakeview District has gained new life with the renovation of an existing warehouse space along the Second Avenue South Pepper Place corridor. The vision for this 12,000sf corporate headquarters to maintain the spirit and bones of this old masonry warehouse was achieved through a series of modern adaptations to special building features such as the existing mezzanine supported from the roof deck above, and reuse of the generous amount of skylights.
The design for this family-owned business creates a professional home away from home. The setting combines professionalism and seriousness with that of a relaxed, comfortable family atmosphere for employees to gather, meet with clients, and provide focused work zones in several environments away from their desk.
Historic Greyhound Station
Winner of 2021 Building Birmingham Awards
The Historic Greyhound Bus Depot (1952) is located in the heart of the Birmingham Central Business District near Linn Park and City Hall. This facility was historically hailed as one of the largest Greyhound Bus Depots in the southeast and was in use until the late 2000s, where after Greyhound relocated and abandoned the original facility. Capstone purchased the building in 2018 with the intent to readapt the bus depot into Class A office space. The project is participating in the State and Federal Historic Tax Credit Program.
Williams Blackstock provided the programmatic planning and technical guidance to successfully readapt the Bus Depot into office space and meet the requirements of the Historic Tax Credit Program. WBA carefully studied the historic bus luggage area, waiting rooms, basement, and miscellaneous support spaces and developed a plan to sympathetically readapt the building into three separate office spaces, each with separate metering and dedicated building systems. Sight line studies were performed to thoughtfully locate roof top equipment to minimize visibility from the predominate streets.
Specified treatments for the rehabilitation of the historic plaster, cleaning of the exterior masonry and limestone, and the interior terrazzo refinishing were carefully provided. The iconic Streamline Moderne Greyhound marquee sign was completely rebuilt and the three-dimensional running dog was reconstructed and replaced above the entry. The aluminum windows are detailed to echo the historic design while also accommodating thermally broken fenestration systems that meet modern code.
Wald Park - An Inside Look →
Located on 32 acres, the new $16.6M Wald Park has opened as part of the larger Vestavia Hills Infrastructure and Community Spaces Plan. A larger community space was created, complete with amphitheater, playgrounds, running trials, Aquatic Center and Baseball Complex - A place where everyone can come together and play.
