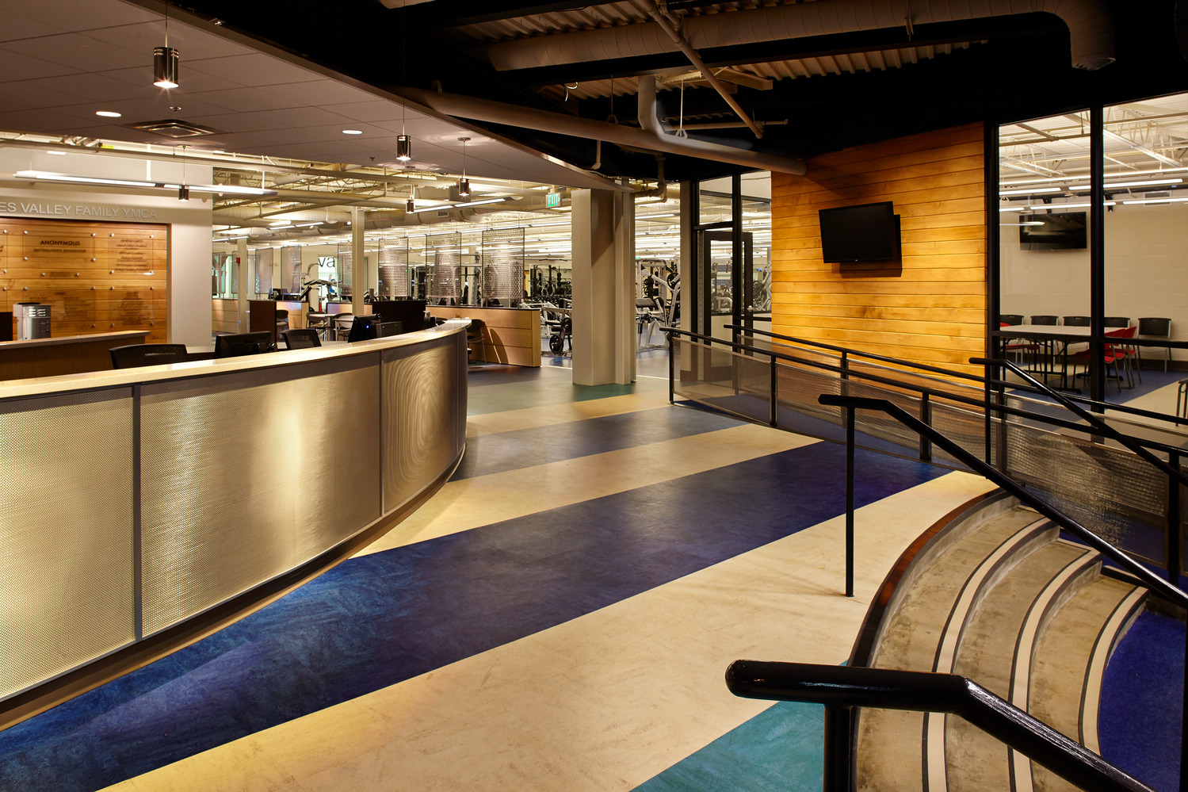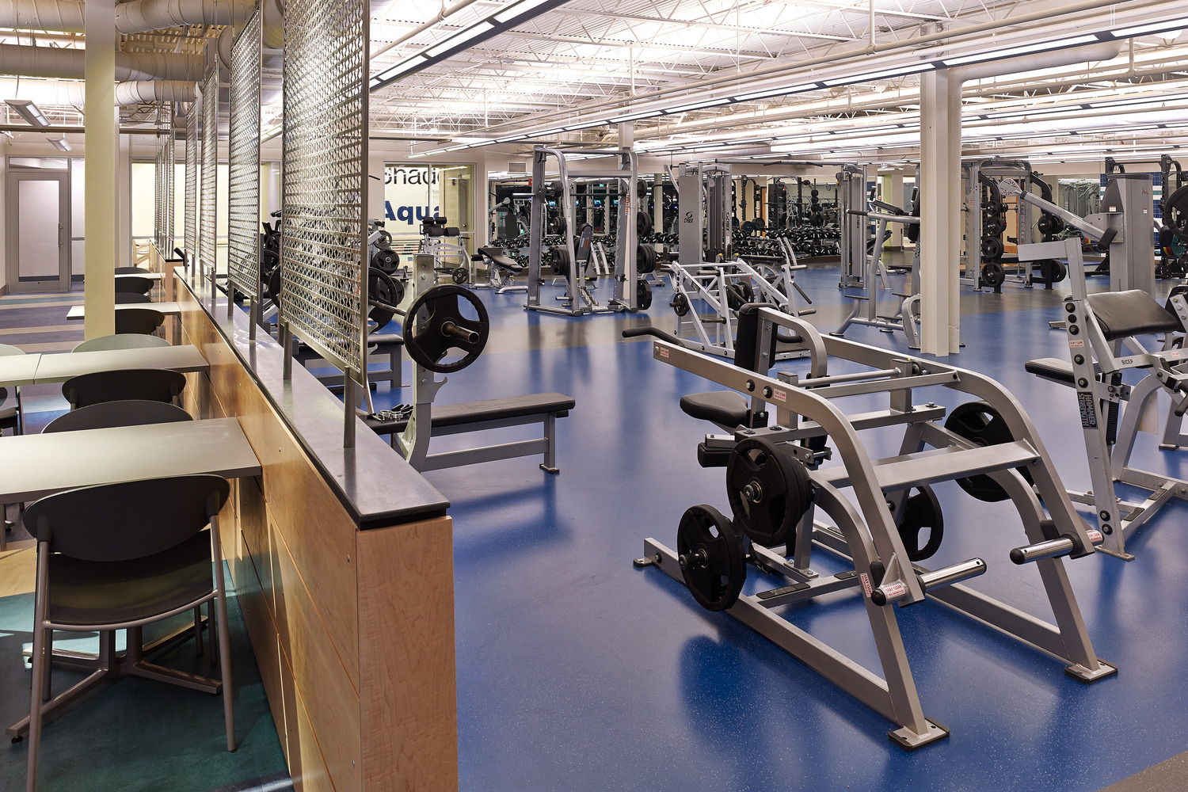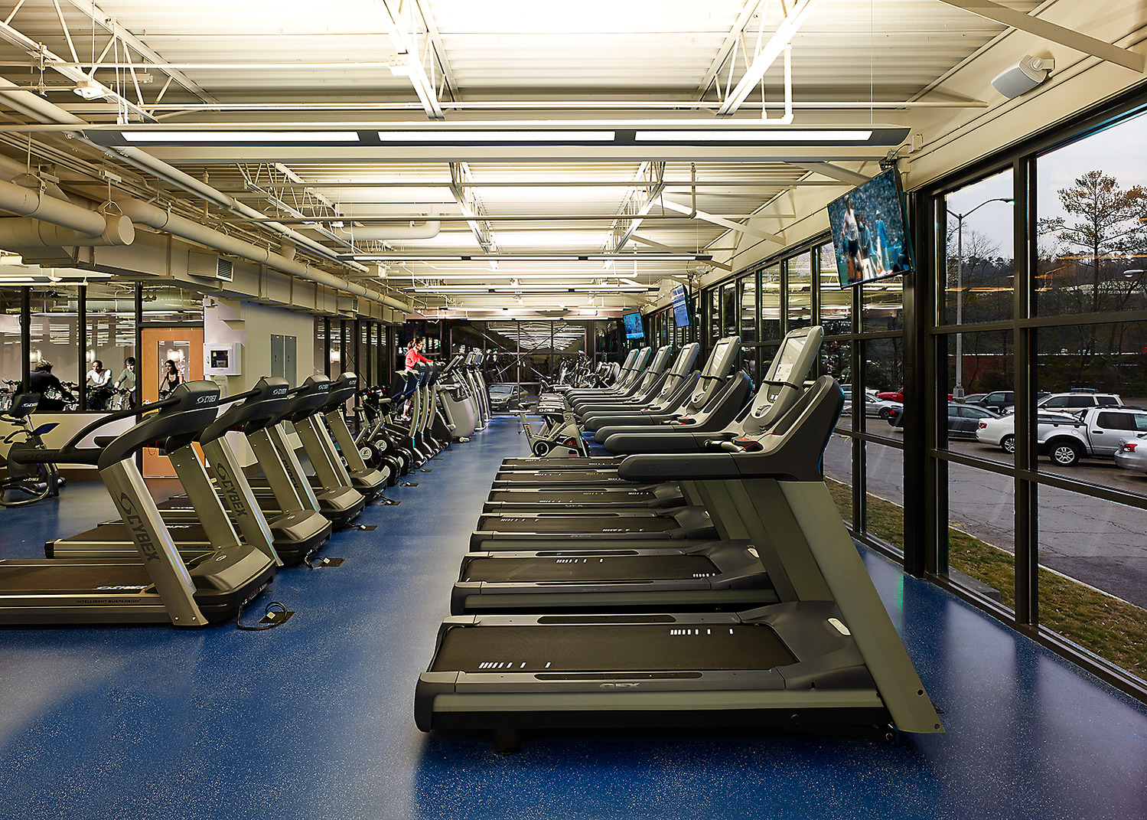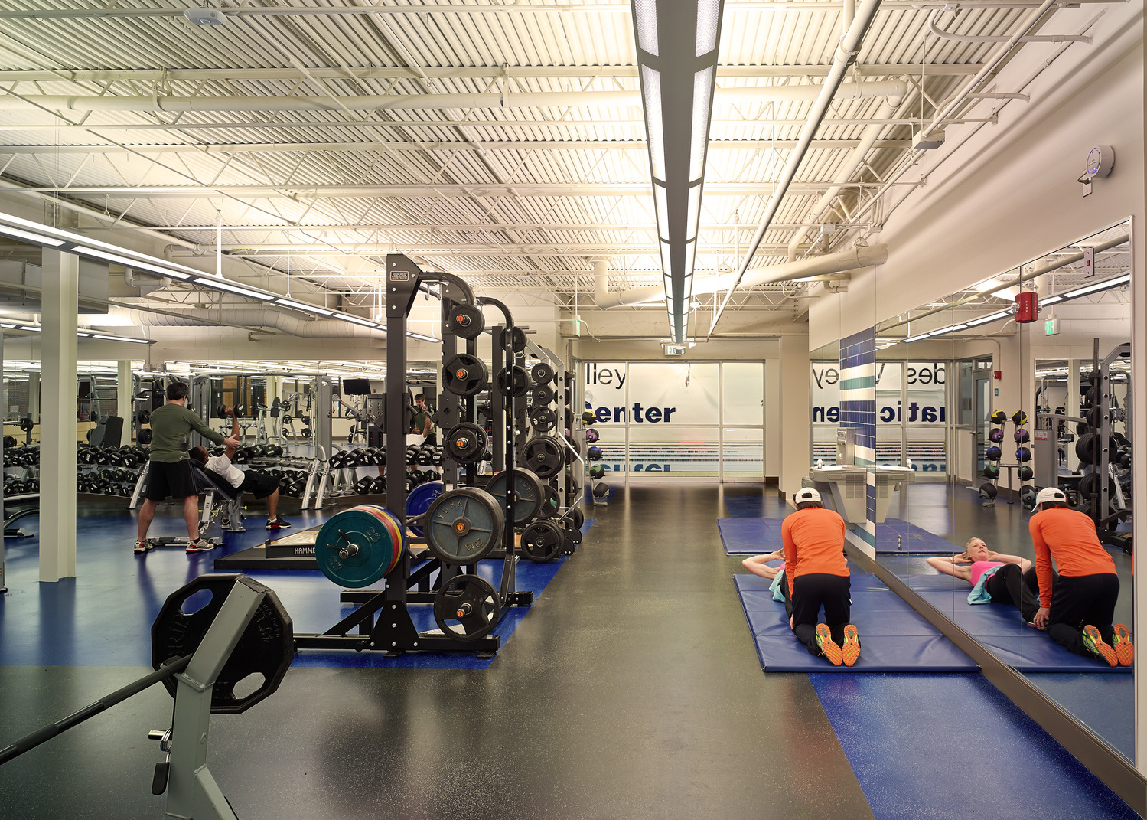SHADES VALLEY YMCA
Homewood, Alabama
This YMCA project actually began four years before construction broke ground with a community fundraising campaign to help garner support for the renovation of the 50-year-old building. The YMCA wanted to create a more user-friendly and family-friendly space while continuing its service to the community during construction – never closing its doors during the nine-month process. The revitalized facility now features a welcoming entrance, inviting Members into the space which was completely reorganized to maximize existing square feet and optimize circulation. An additional 4,000-square-feet was added to make room for new exercise studios, free-weight areas, a technology center and a new pool complete with water slides and a splash park. YMCA Members now enjoy a vibrant, energetic environment awash with abundant natural light.
The interior design component of the transformation of the Shades Valley YMCA was centered on one key goal – create a new vitality to the aged building that would encourage membership retention and collaboration. With a complete renovation and addition of 4,000-square-feet of space, we were able to create a new sense of energy and reinforce the family-friendly, community-minded spirit by reorganizing the facility to improve circulation and optimize the use of the space. Steel mesh panels were installed at the welcome desk to provide protection and sense of timeless elegance while juxtaposed wood panels create a feeling of warmth. The newly exposed, up-lighted ceiling structure opens up the space to bring natural light into the facility and eliminates the dark, cave-like interiors of the original building.
Completion
2013
Size
29,000 SF
Services
Architecture
Interior Design
Awards
Merit Award, Adaptive Reuse
AIA, Birmingham




