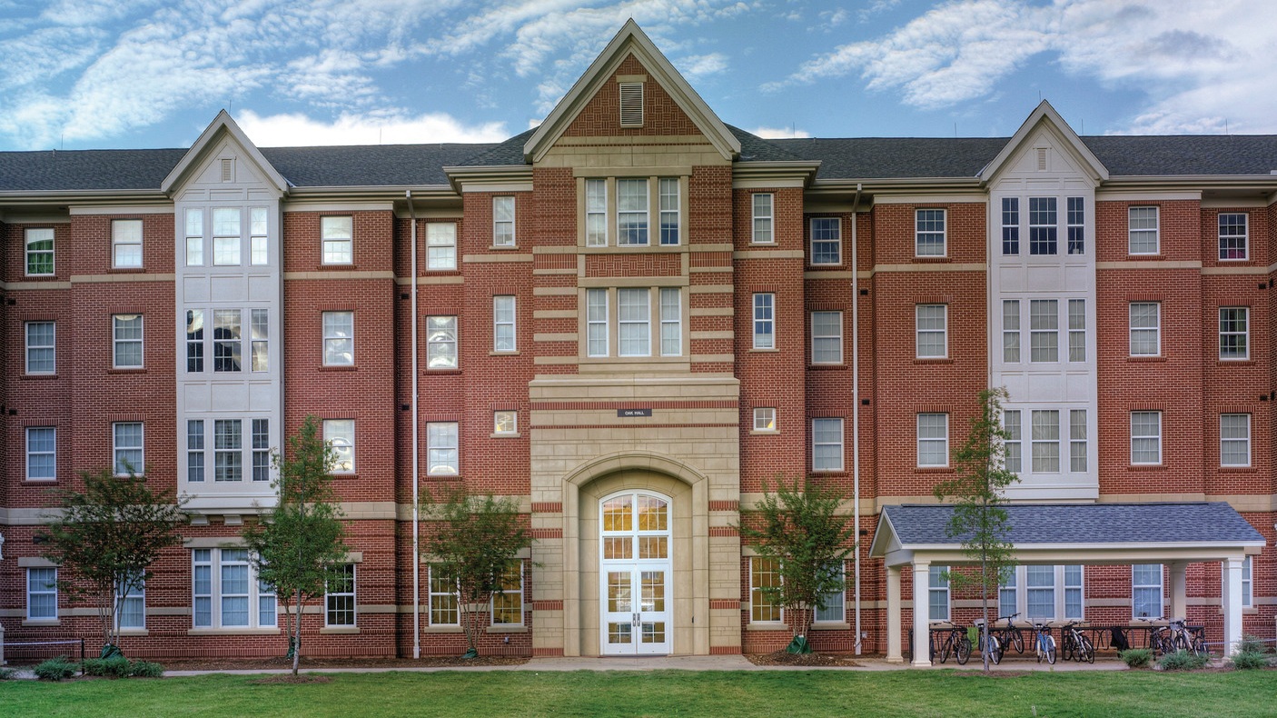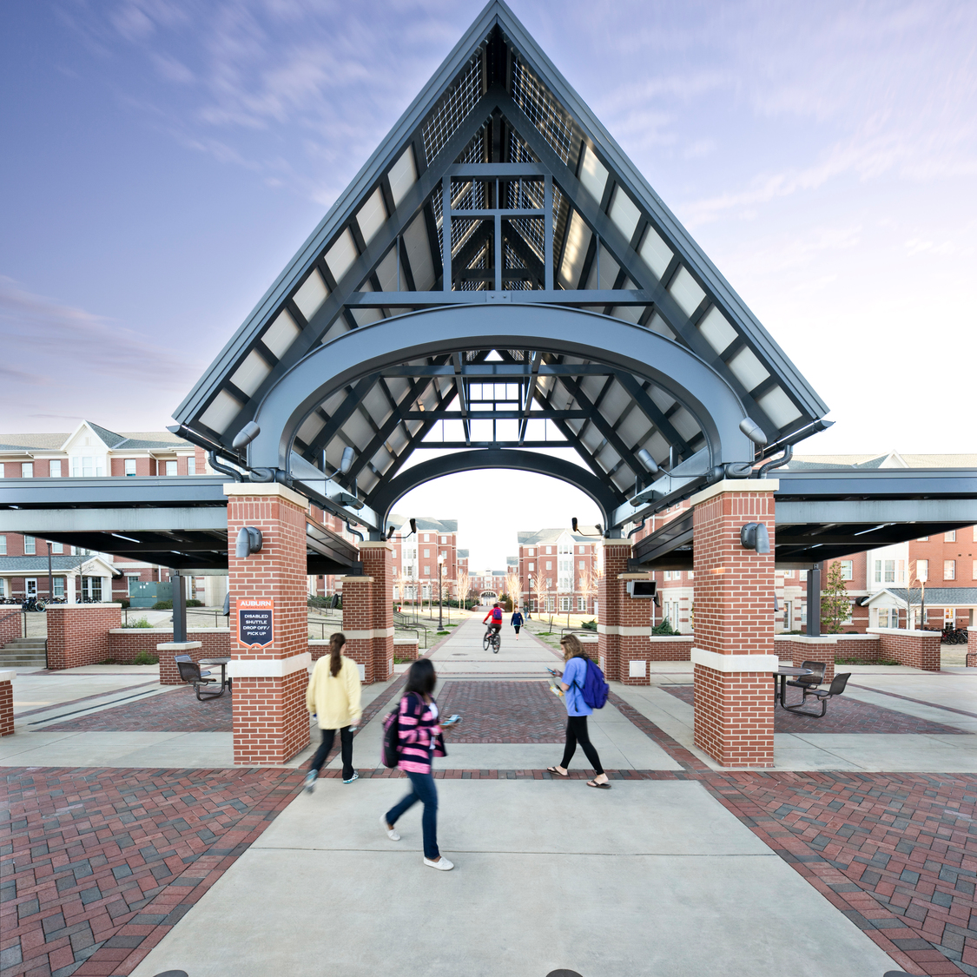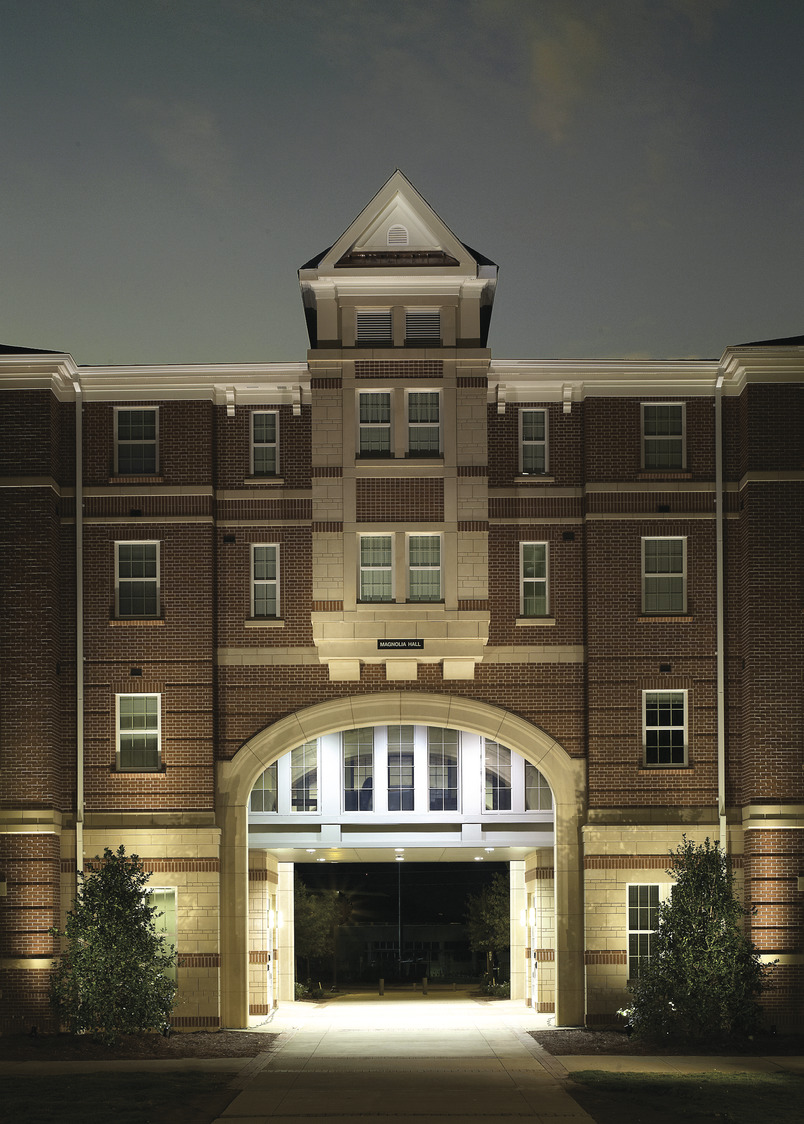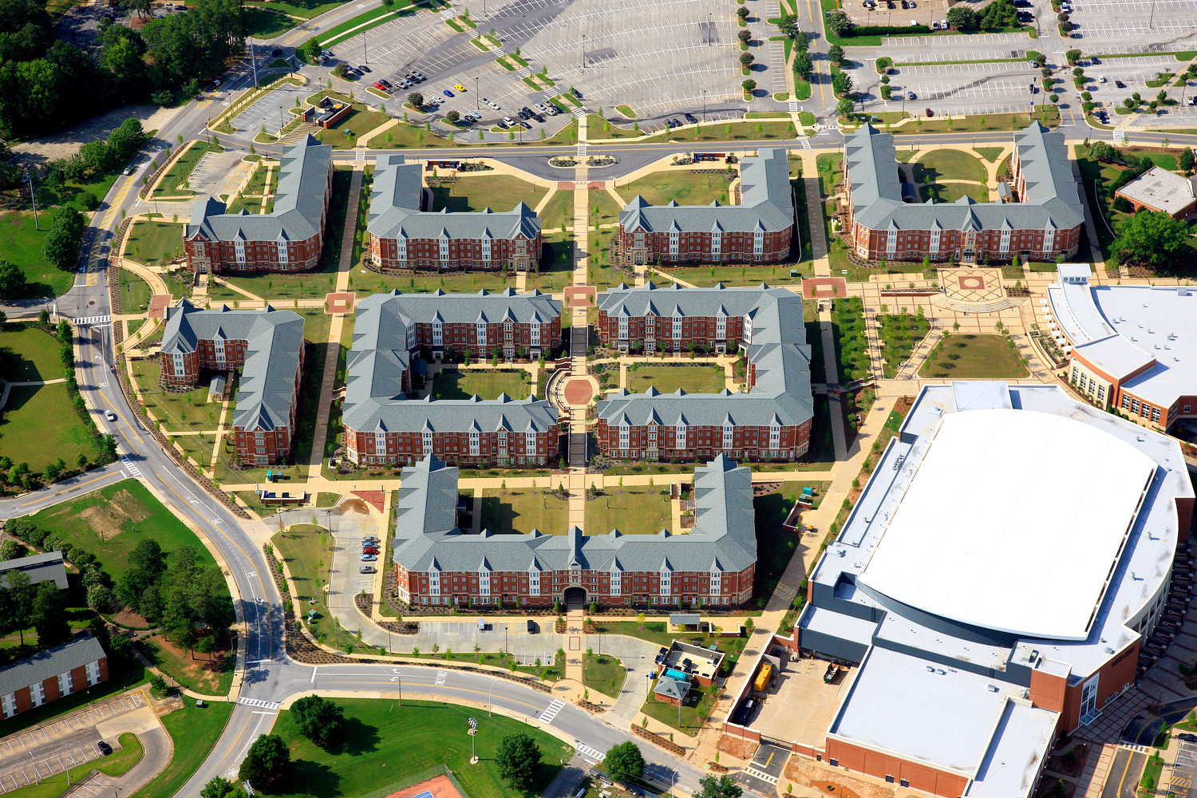Auburn University
VILLAGE STUDENT HOUSING
Auburn, Alabama
The Village student housing at Auburn University consists of eight, four-story brick residence halls offering suite-style campus living for 1650 students. The brick and stone exteriors are designed in the spirit of Auburn’s rich architectural expression with inspiration drawn from early architectural styles and landmark campus buildings such as Samford Hall and the Quad Dorms. Designed with the latest lighting, security, and access standards for a safe student living experience, this project also incorporates many features of sustainable design, providing long-term value for both the campus and environment. The Village creates a vital sense of community and is a major component in fulfilling the University’s mission of providing the complete on-campus living and learning student experience.
The Village student housing master plan reinforces the fabric of Auburn’s mixture of classical and pastoral urban design principles by integrating green space and exterior amenities with residence halls. The Village is a high-density development with 660,000-square-feet of student housing on 16 acres – and the eight-building complex was planned in concert with the central west campus plaza, the new basketball arena and the Village Dining facility. The buildings step down the gently sloped site and are intently placed among quad courtyard spaces, pedestrian walkways and plaza spaces to provide an interconnecting hierarchy of outdoor spaces.
Completion
2009
Size
660,000 SF
Services
Architecture
Interior Design
Planning




