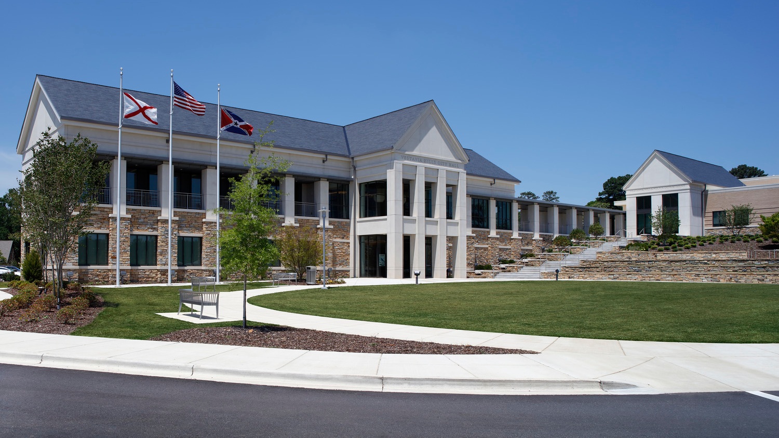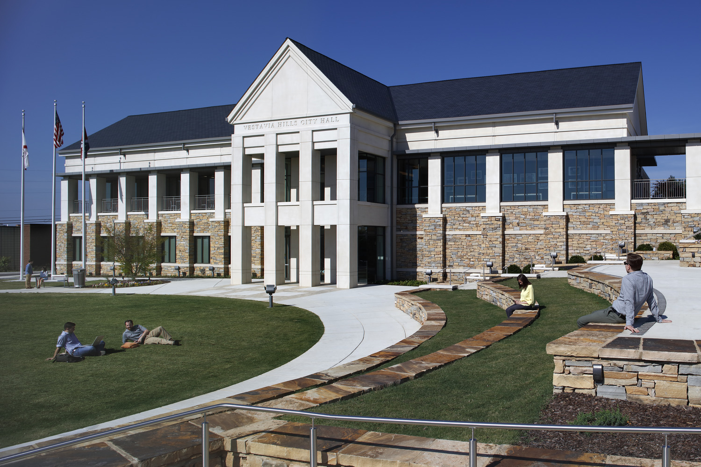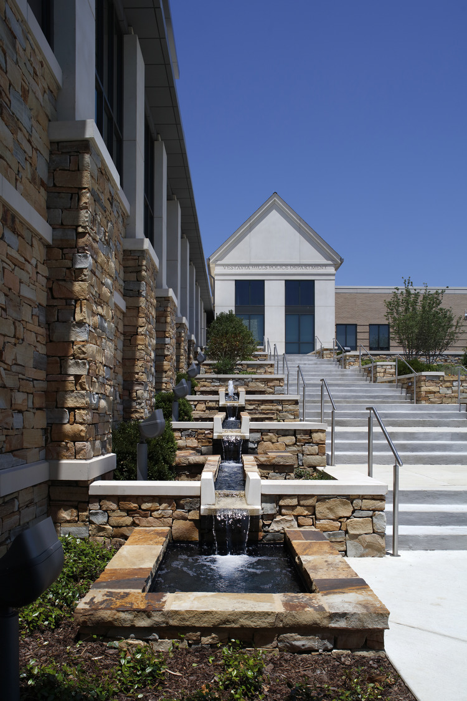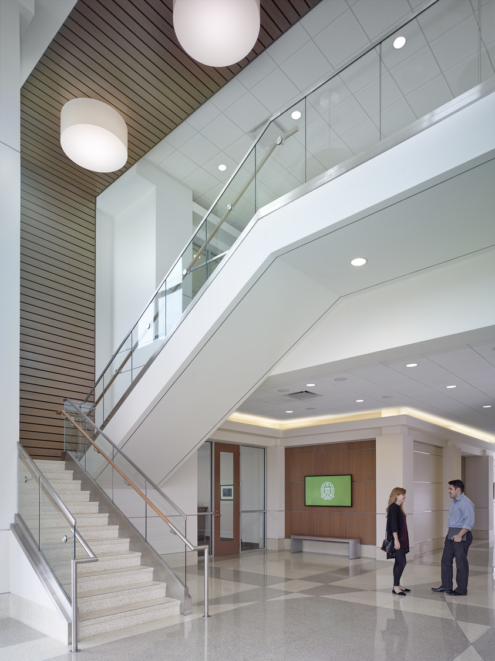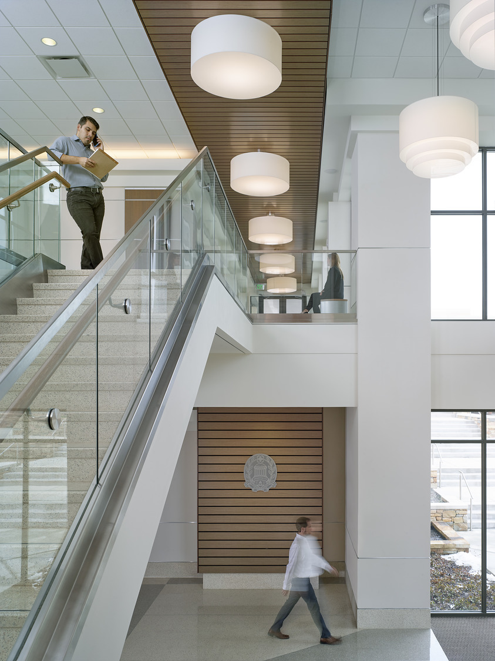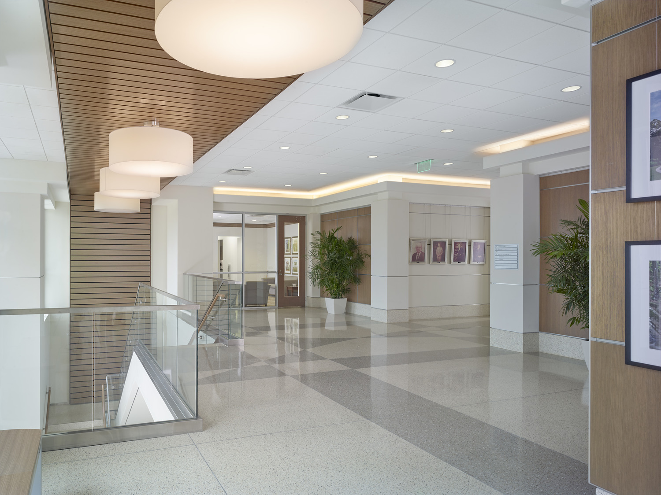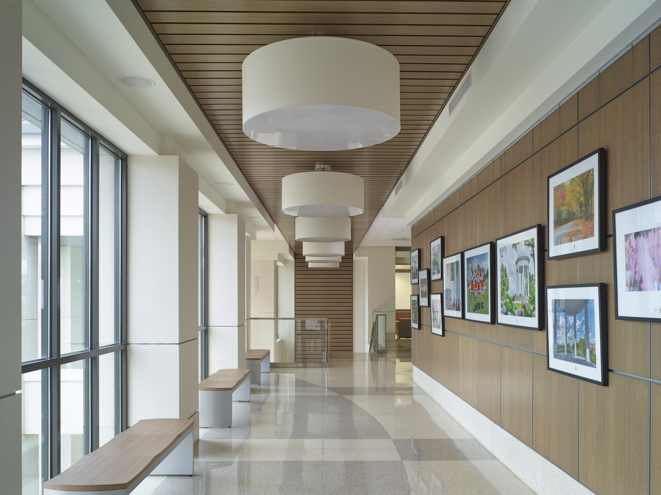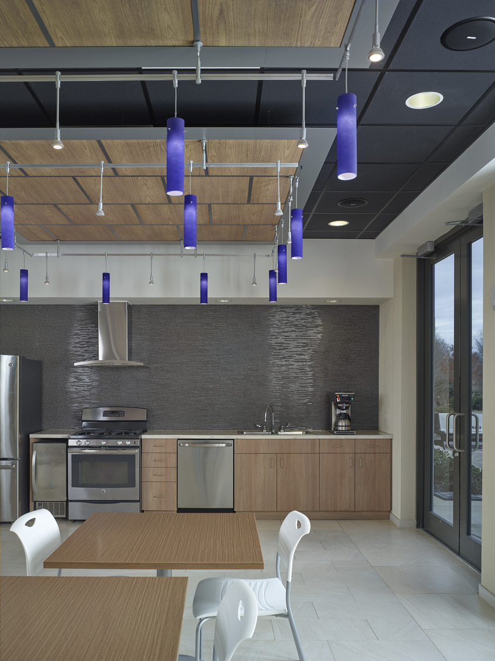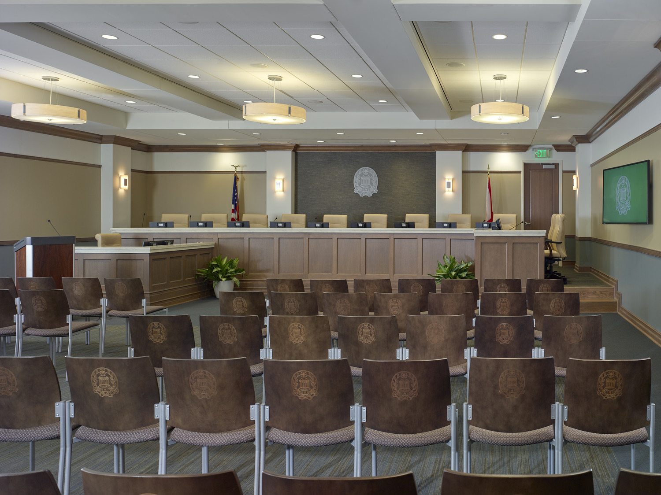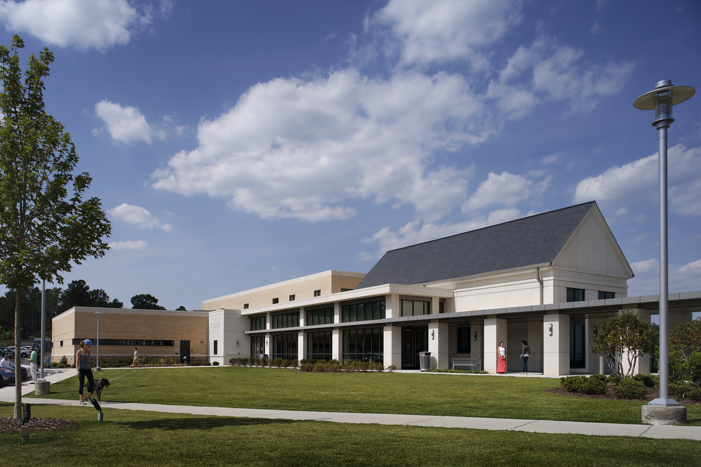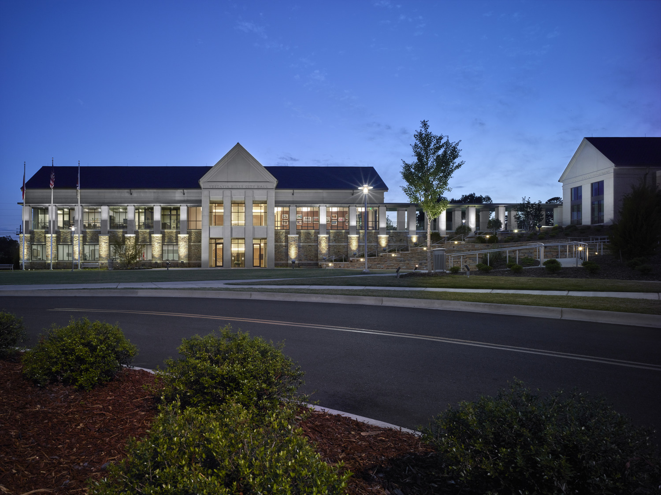VESTAVIA HILLS CITY HALL
Vestavia Hills, Alabama
The new Vestavia Hills City Hall complex is situated in a large park setting that creates a much needed indoor and outdoor civic space for various city functions, gatherings, and festivals. The interior character is defined by a two-story lobby facing the city park with wood accent walls and ceilings that link the two floors and extend outdoors as a covered walk to the adjoining police building to create consistent linkage throughout the whole campus. Natural light floods the lobby spaces to create a bright and airy atmosphere, and the warm wood elements are balanced with terrazzo flooring, crisp walls with a hanging system for art and other City artifacts. An art gallery and well-appointed break/café area anchor the upper floor lobby space to highlight the City’s assets. Access to each City department and the Council Chamber is provided by large glass expanses to promote openness. Multiple department offices are connected to foster collaboration between staff and allow for flexibility of space needs over time.
Completion
2015
Size
53,000 SF
Services
Architecture
Interior Design
Planning
