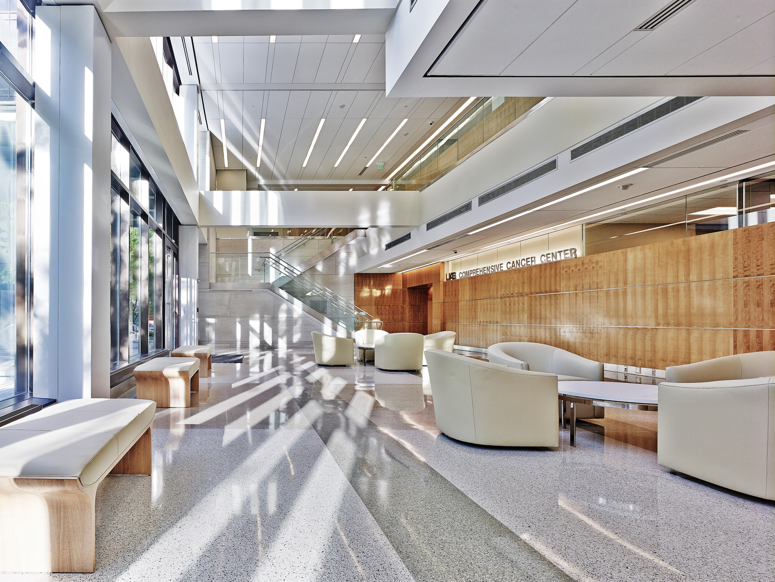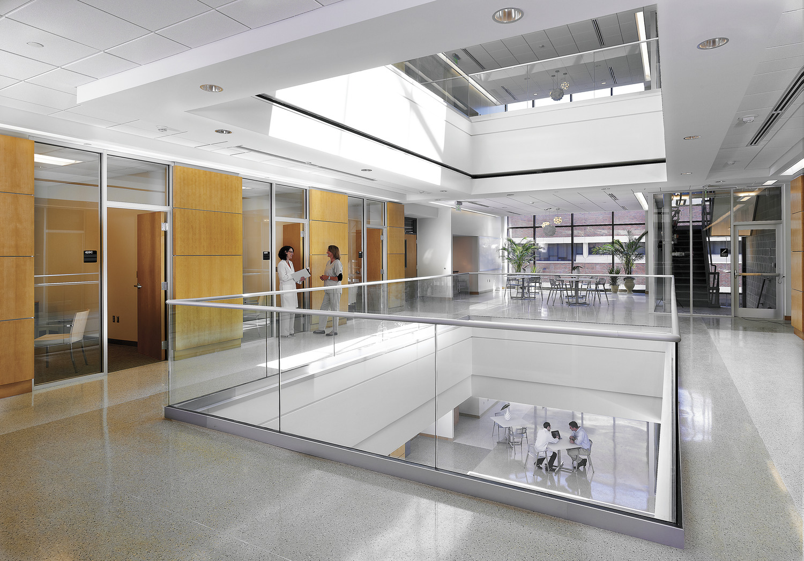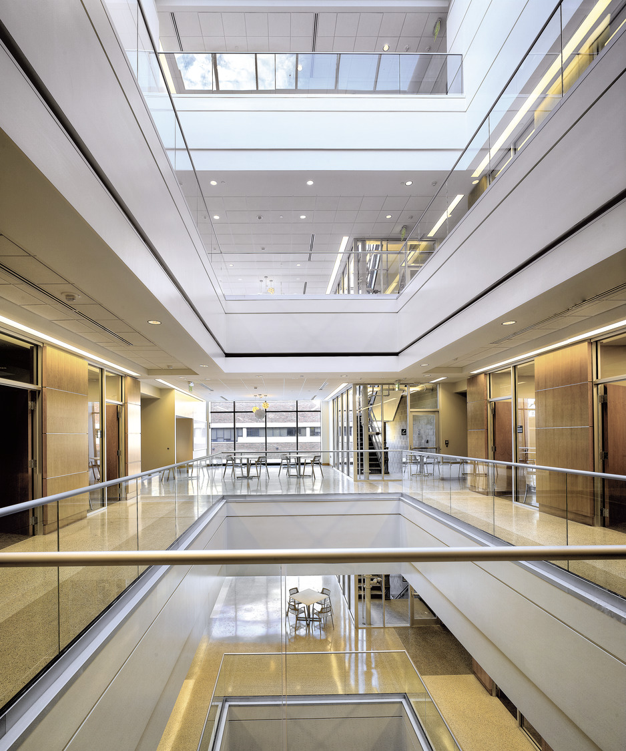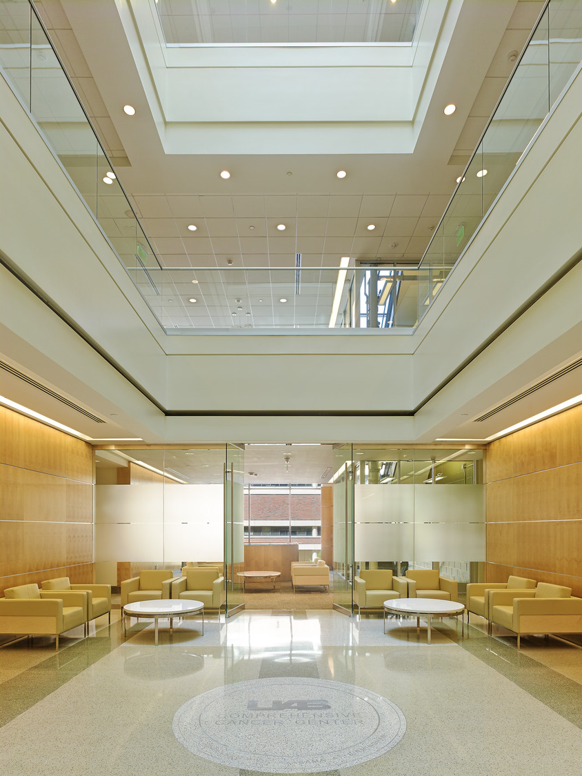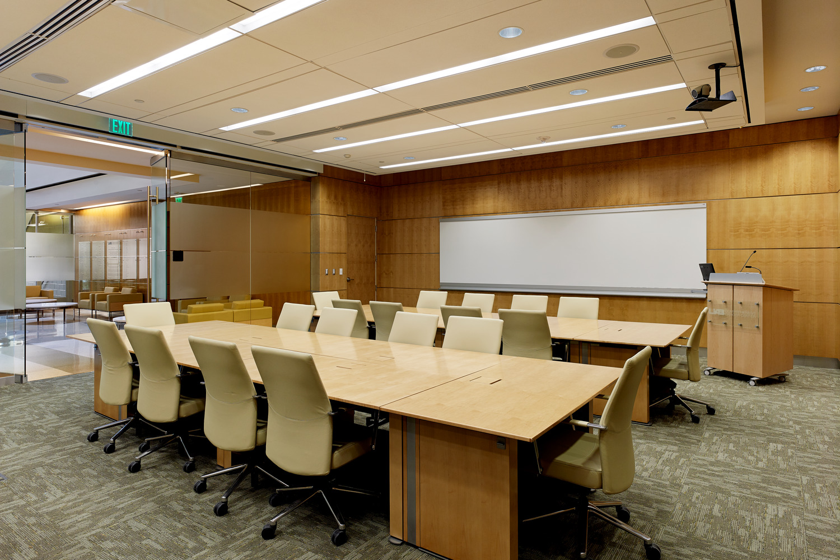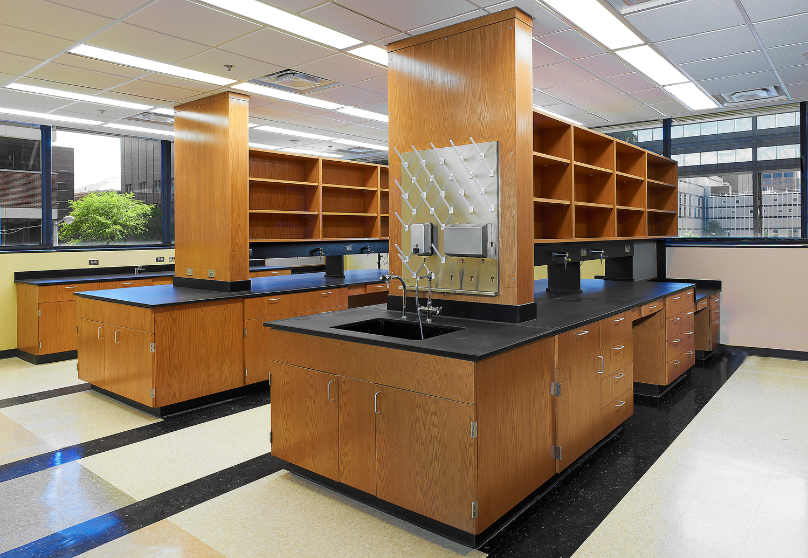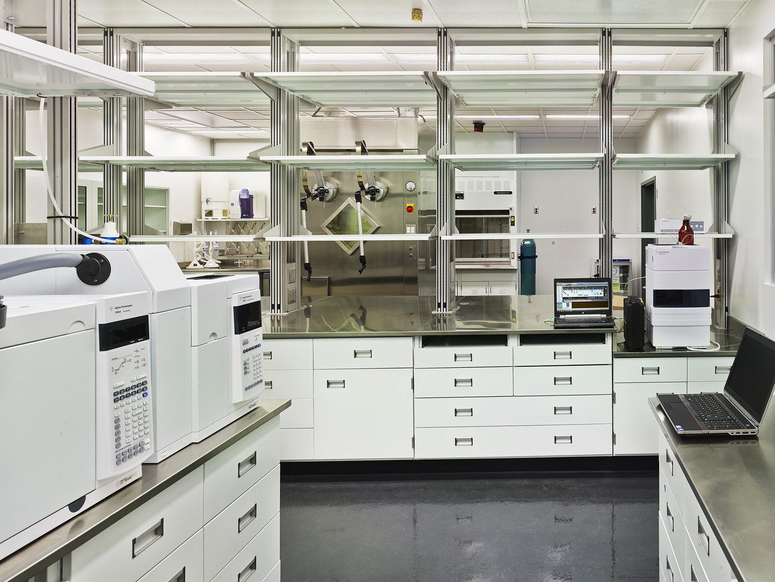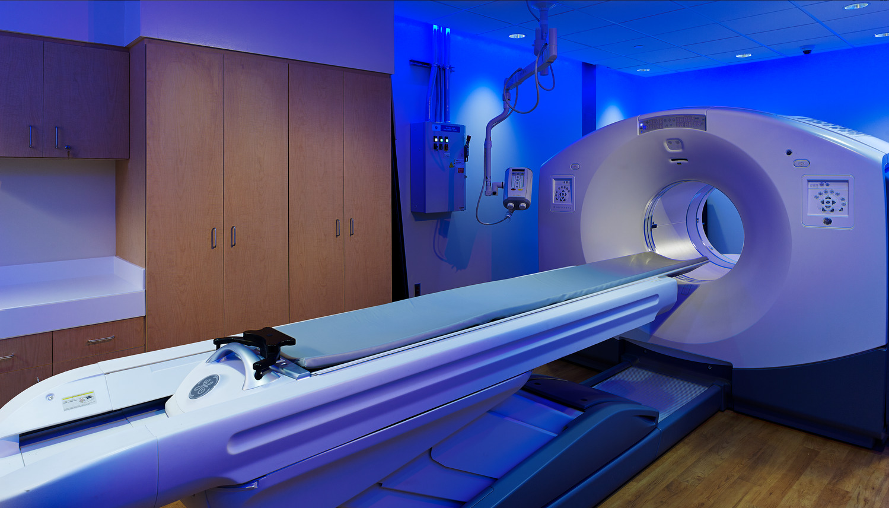UAB
COMPREHENSIVE CANCER CENTER
Birmingham, Alabama
This dramatic transformation of the dated Comprehensive Cancer Center is a key step in translating medical research into clinically based programs aimed at improving cancer prevention, diagnosis, and treatment. In addition to providing updated facilities, a key goal of the renovation was to foster collaboration among the researchers. A five-story, sky-lit atrium serves as the new heart of the building with offices clustered around this central collaborative area. The typical maze of corridors and labs commonly found in older research buildings was converted into new research spaces organized around the dynamic atrium core. The renovation also redefined the identity of the building on campus with a new, two-story lobby and revitalized exterior presence serving as the grand entrance and providing connection to the adjacent medical center’s pedestrian concourse.

