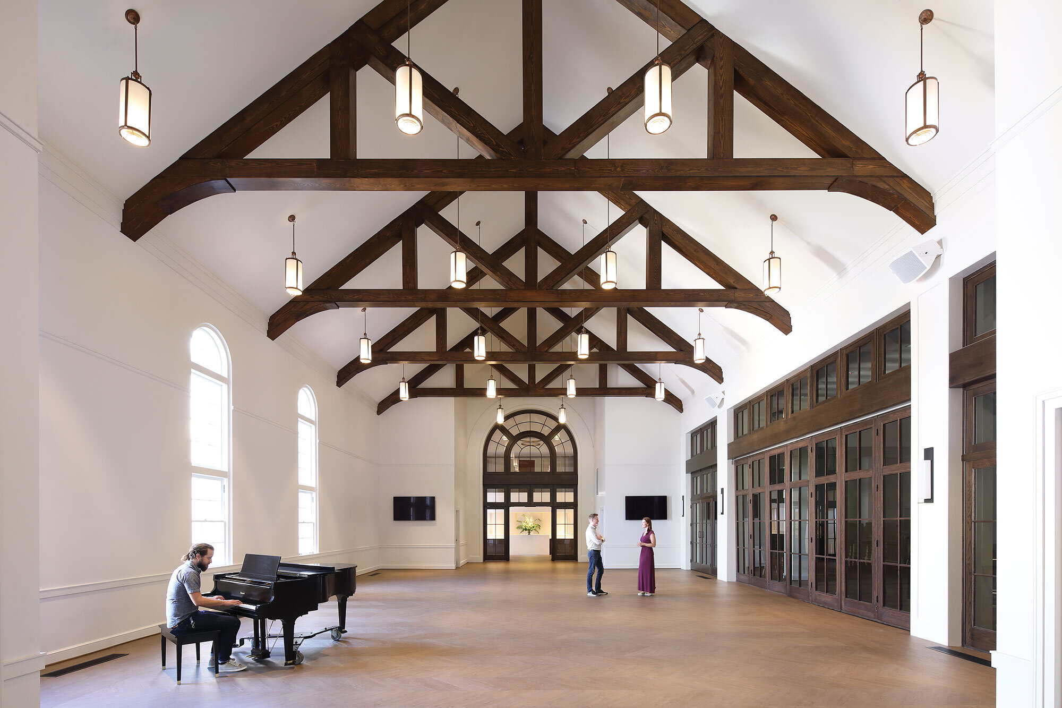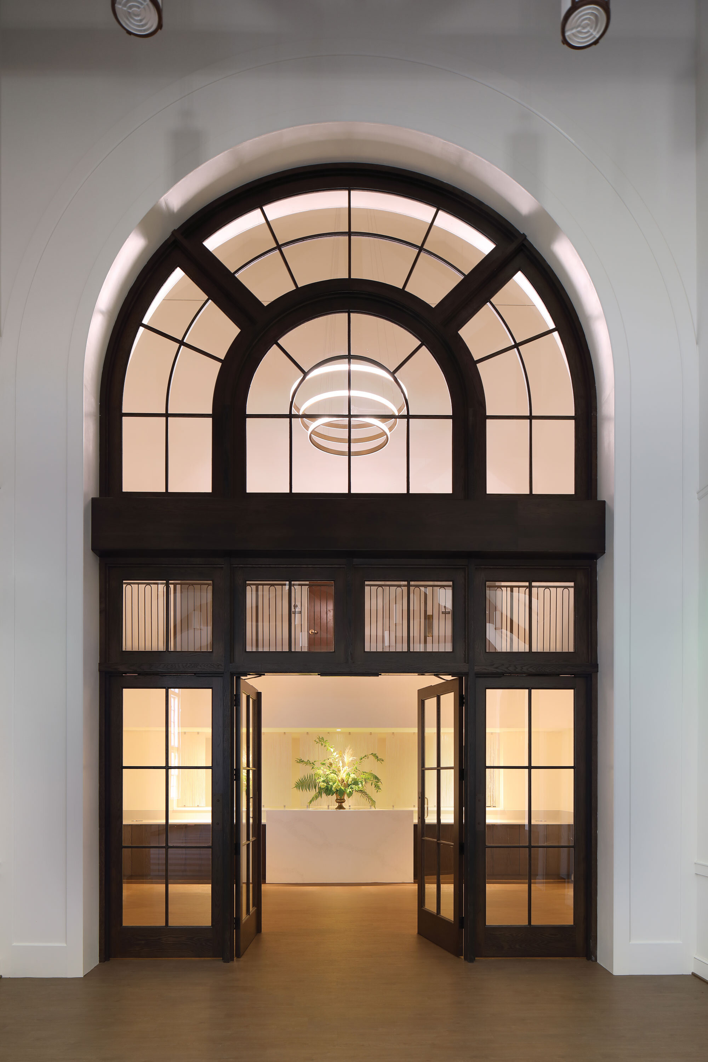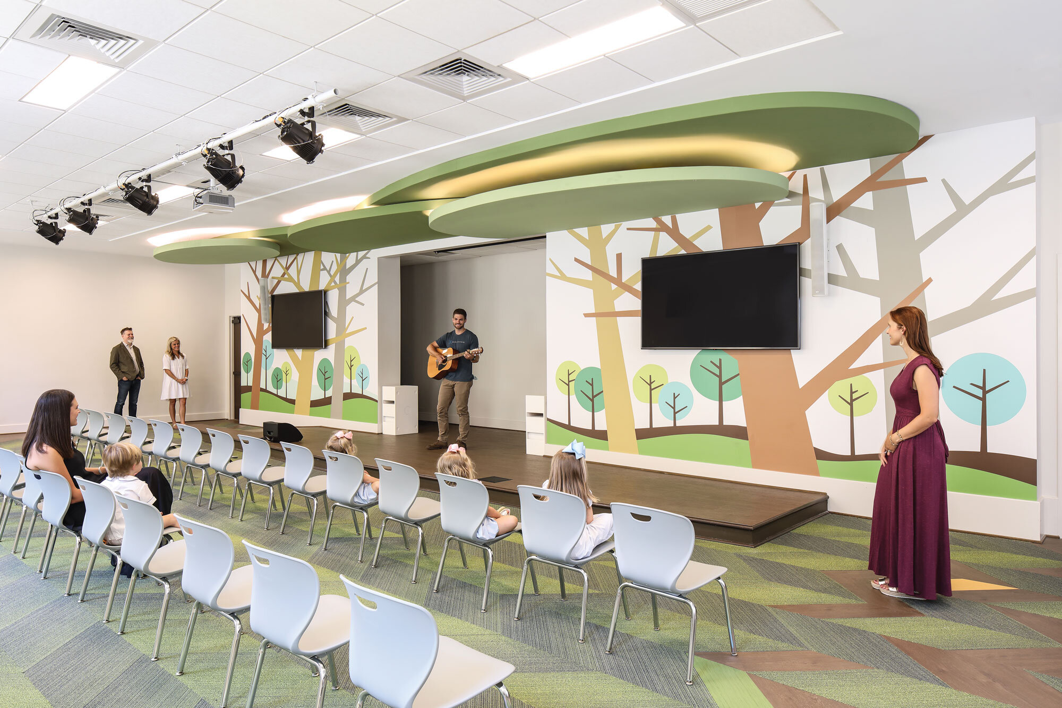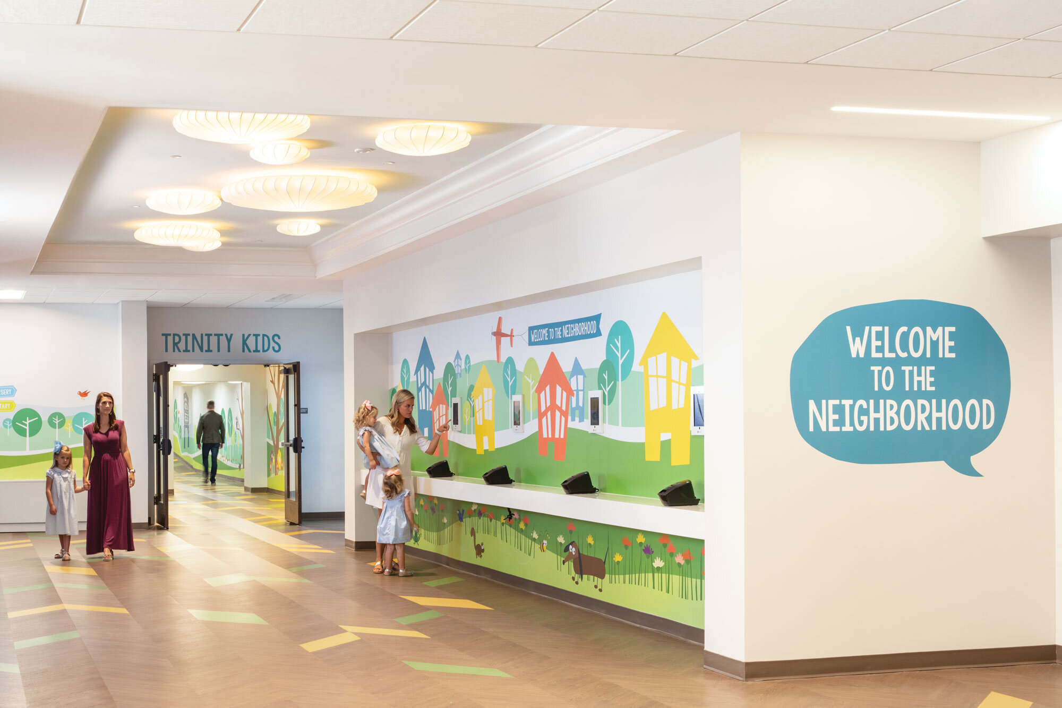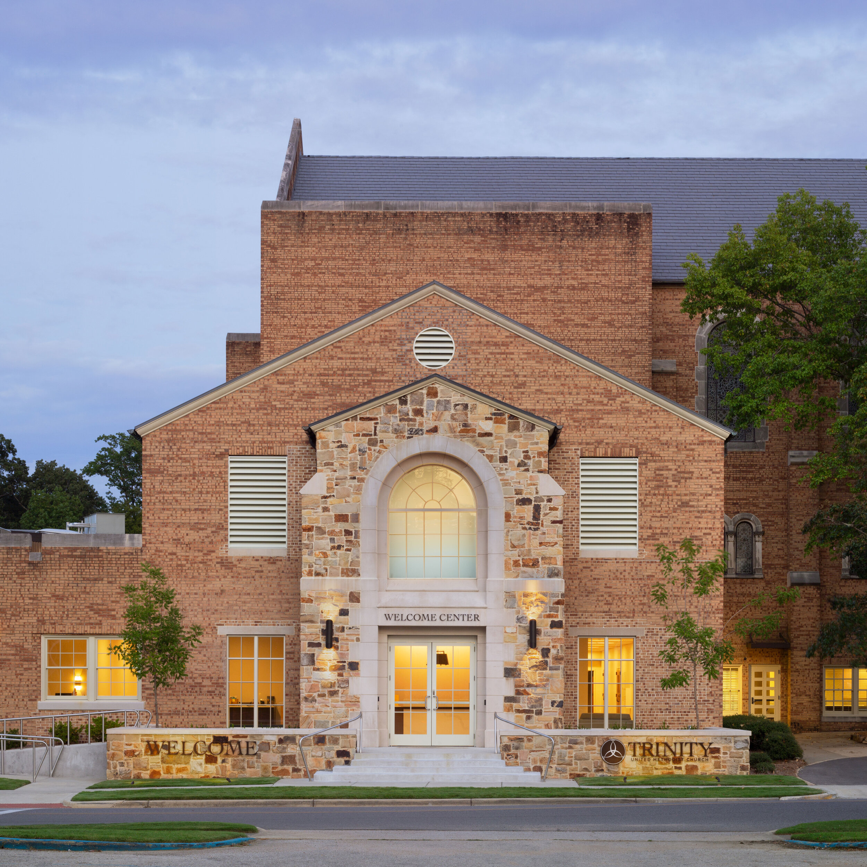Trinity United Methodist Church
Homewood, Alabama
Looking forward to providing the next generation with an effective home for worship and fellowship, the renovation and expansion to Trinity United Methodist Church provides critical upgrades throughout the entire campus. An infill building of new construction provides expanded Children’s education rooms and gathering area on the lower floor with the upper floor being an expansion for Contact, the contemporary worship space, to provide much needed additional seating and enhanced audiovisual capabilities.
A new “welcome center” and pick-up/drop-off area at the back of the campus will enhance overall wayfinding and identity for visitors. Renovations to the narthex will provide increased lobby space as an important part of the fellowship experience both before and after services.
Other renovations include new reconfigured adult classrooms and church offices to better address evolving needs for community service. This renovation effectively captures the church’s evolving approach to worship, fellowship and community outreach to serve as the physical base for the ministries for decades to come.
Completion
2020
Size
48,000 SF
Services
Architecture
Interior Design

