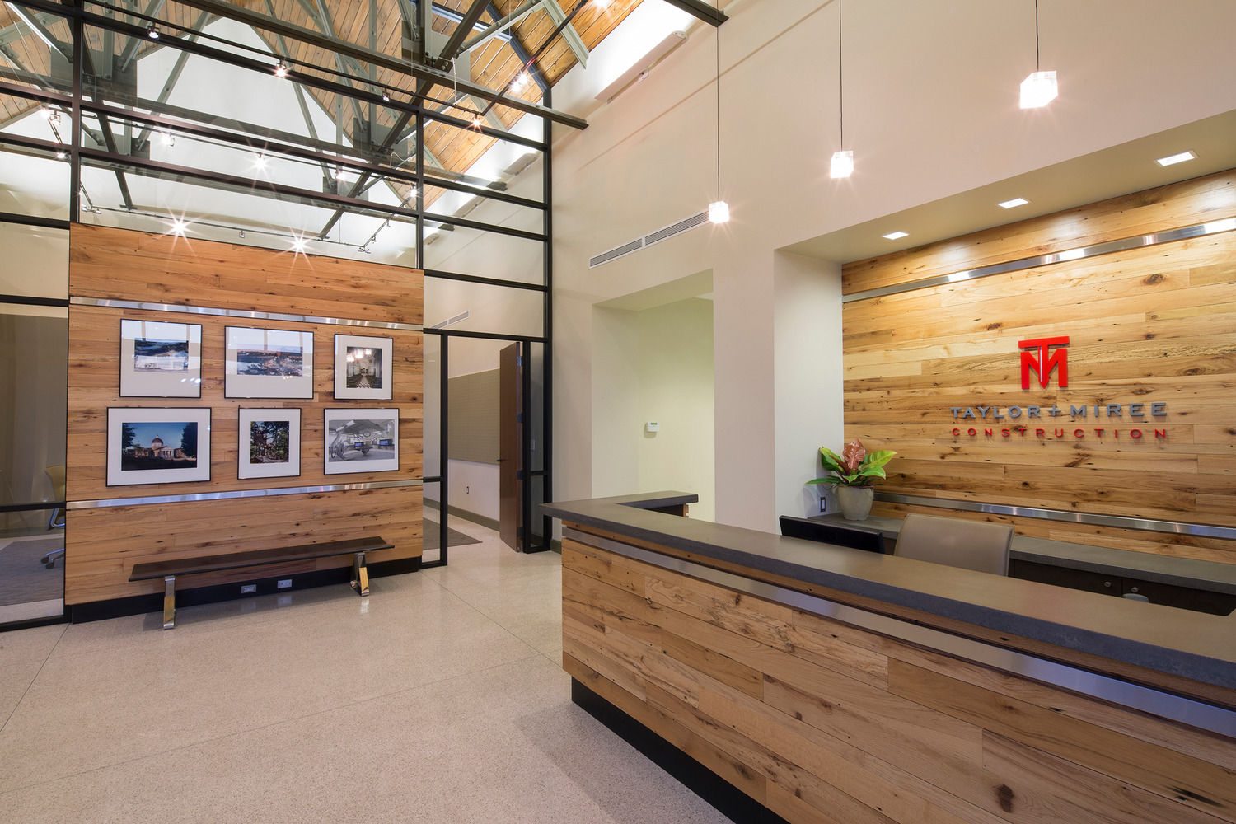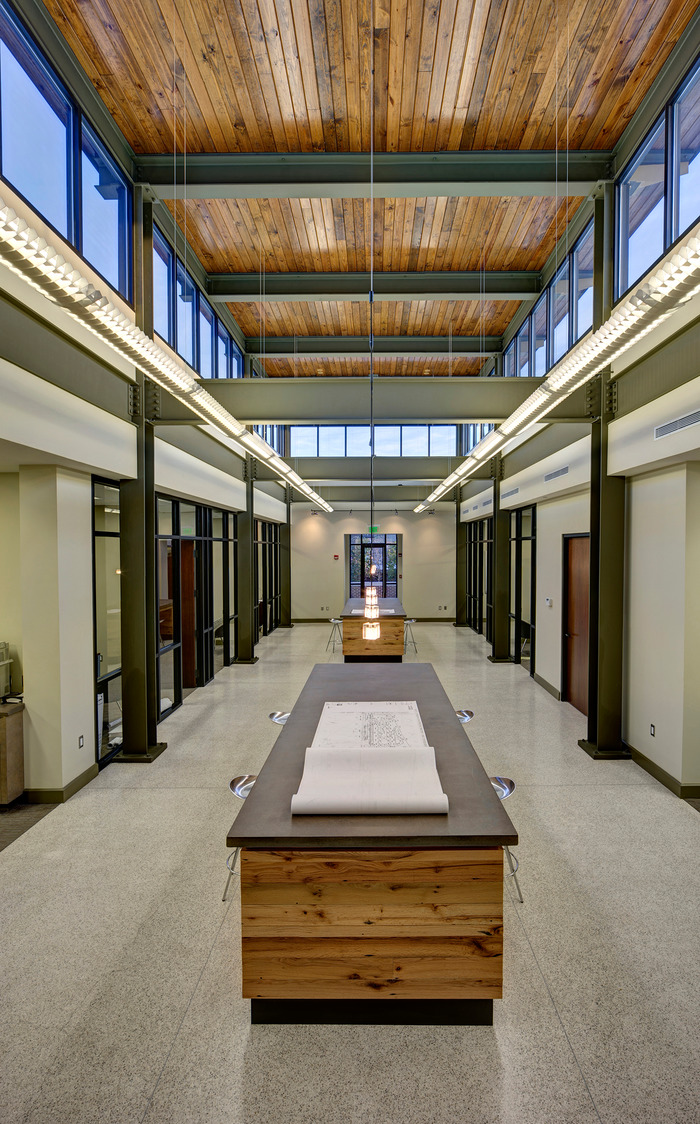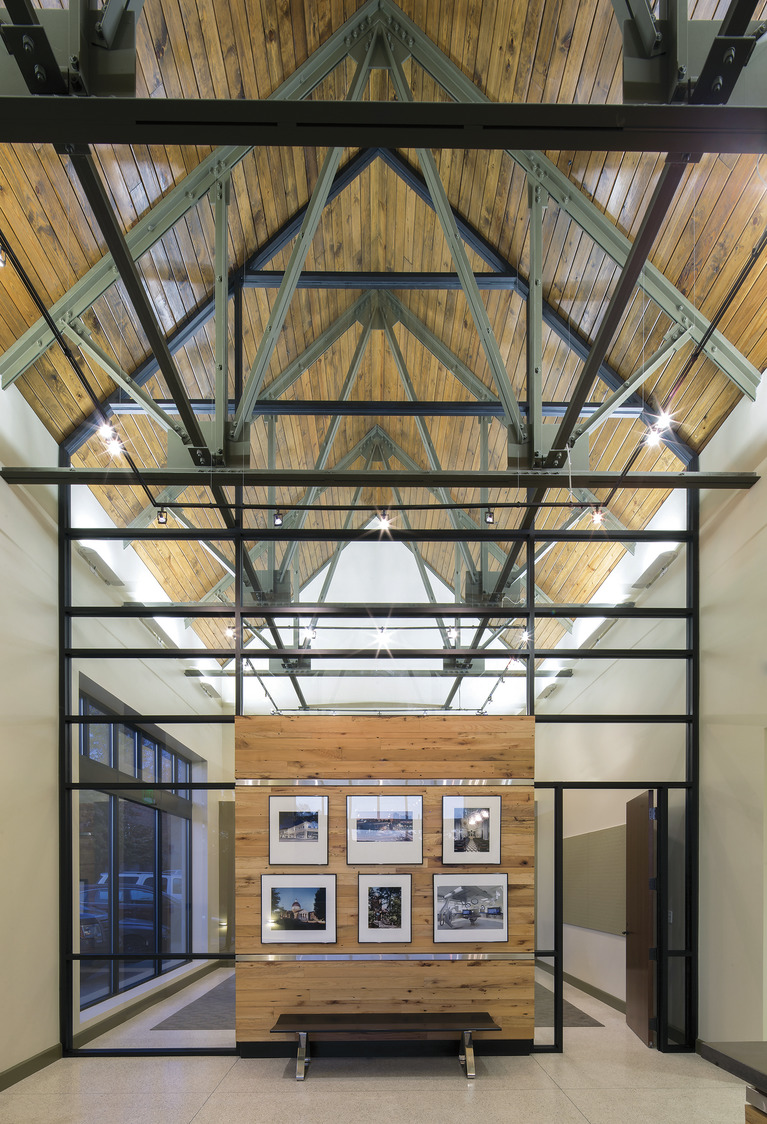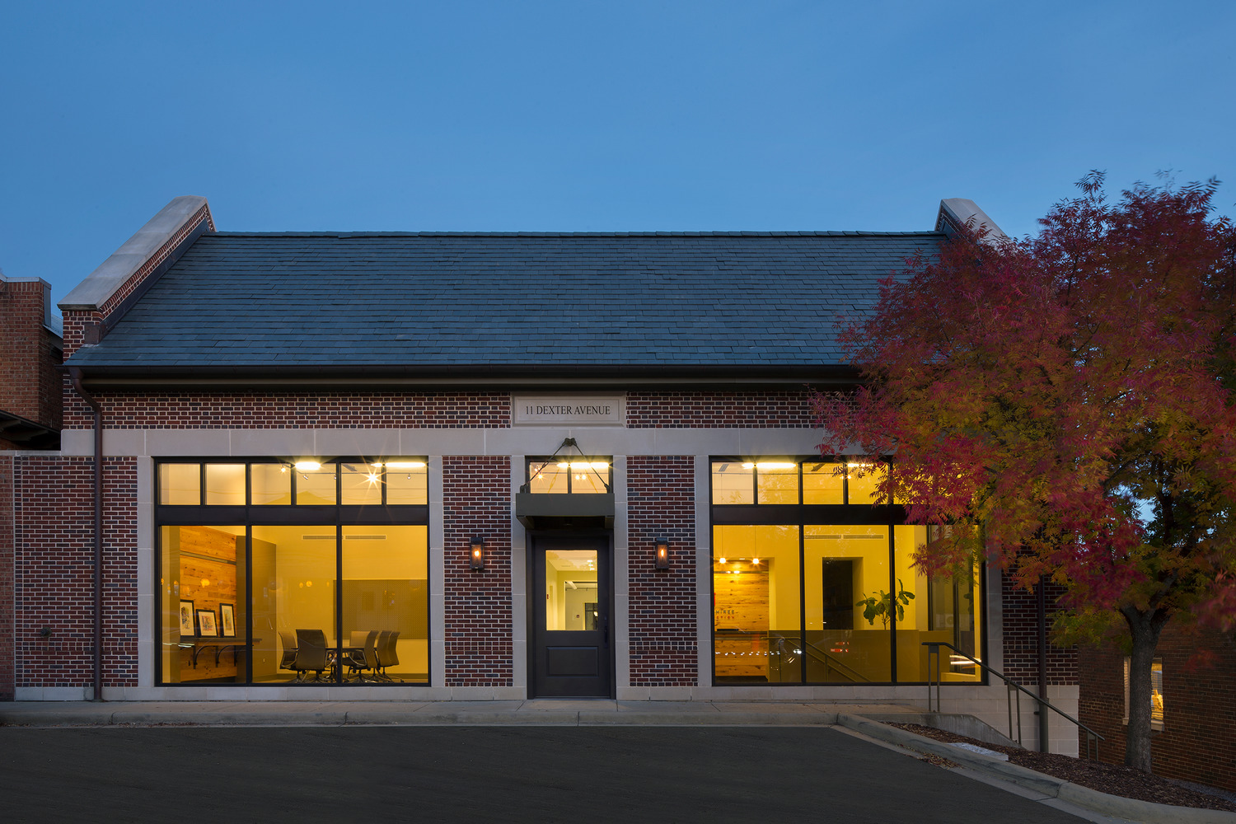TAYLOR + MIREE
Mountain Brook, Alabama
The design of Taylor + Miree Construction’s new office fits into the fabric of the small town community in a sensitive manner that highlights the skill and craftsmanship of the construction company. The project scope was to design a building in a zero lot line within a “main street” setting to reinforce the scale and quality of the community and streetscape.
The exterior is designed with a finely articulated limestone and brick façade with a slate roof that respond to details found on neighboring buildings. Large picture windows reach out to the community to outwardly convey the culture of the company as well as to display their work and activity inside. The gabled structure at the front lobby and conference space creates a dramatic sense of arrival through the use of exposed steel trusses and wood decking.
On axis with the front entrance as one moves deeper into the building is a clerestory lit, central collaborative work space with community work tables for reviewing plans with exposed steel structure and wood. This collaborative work space is surrounded by offices with glass fronts where natural light is softly filtered into the offices from the central clerestory because the zero lot line siting limits the opportunity for windows into each office.
Completion
2009
Size
5,400 SF
Services
Architecture
Interior Design




