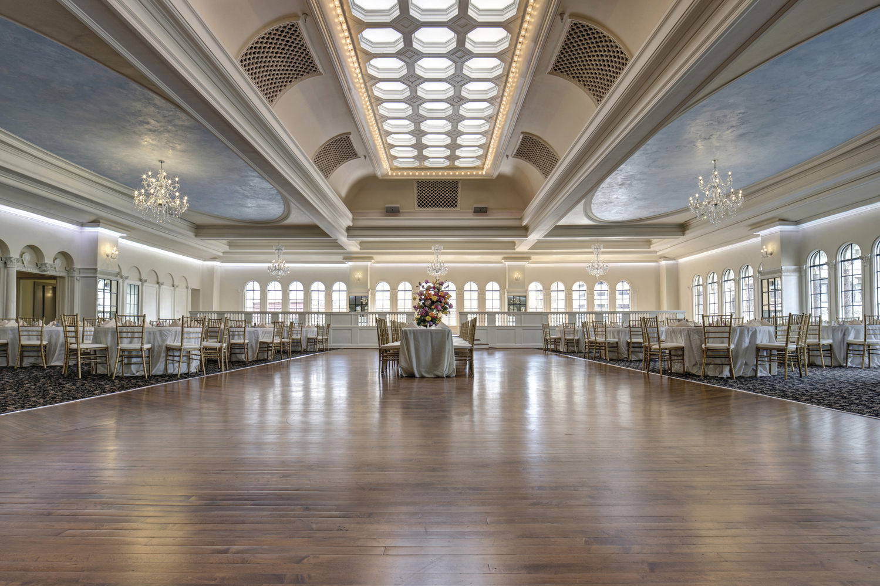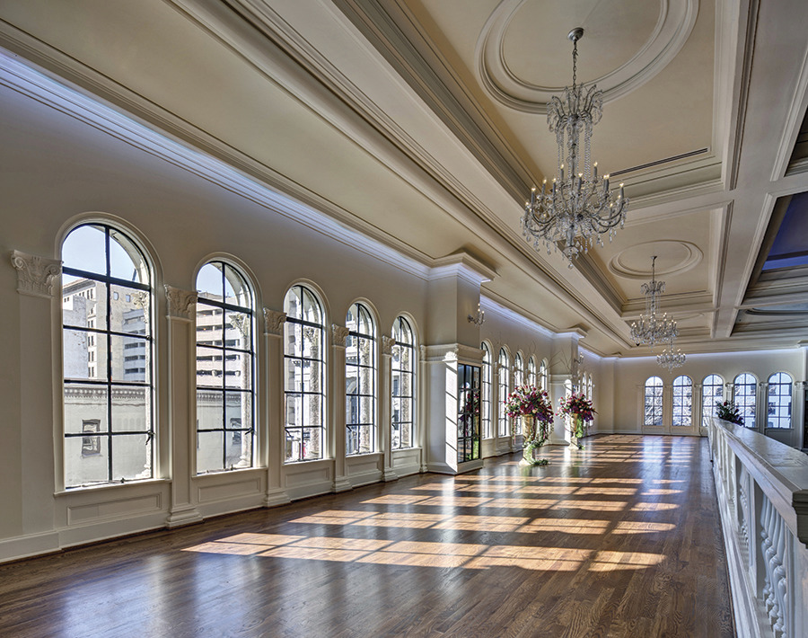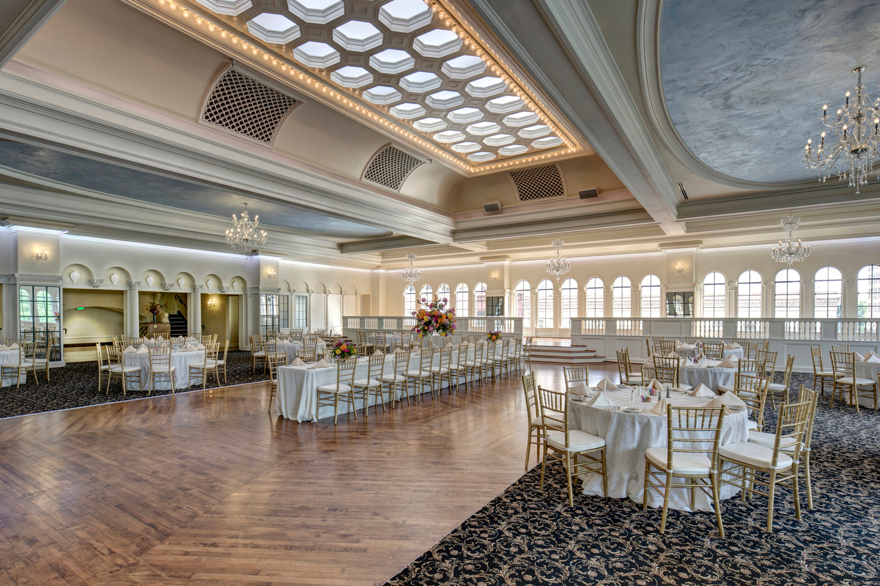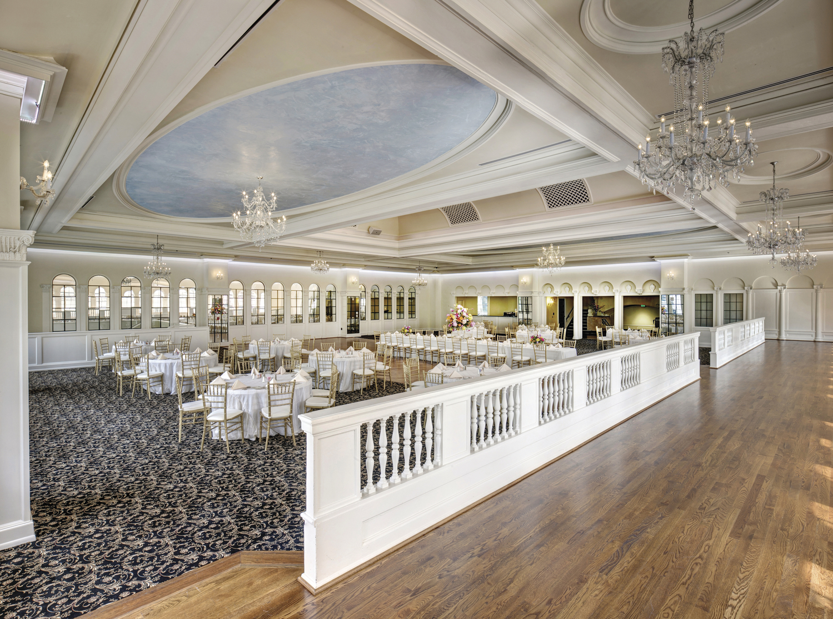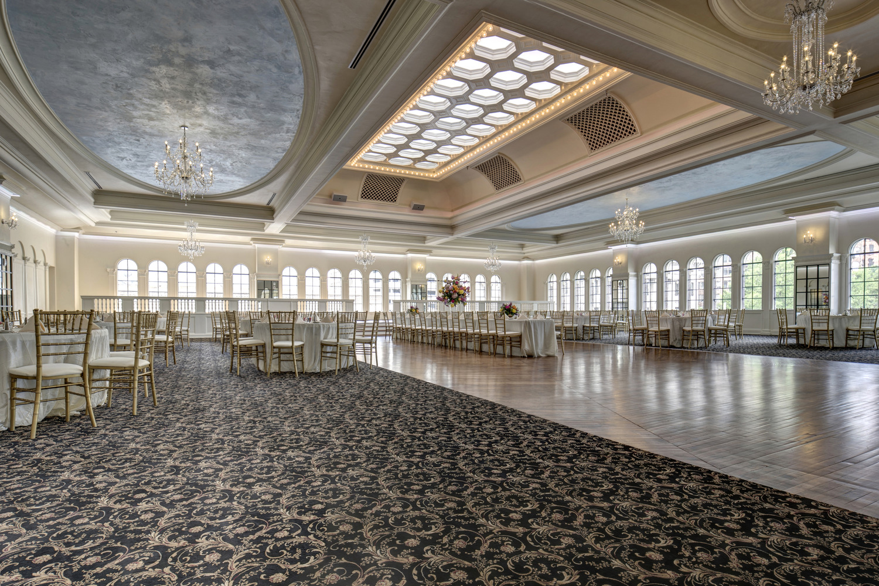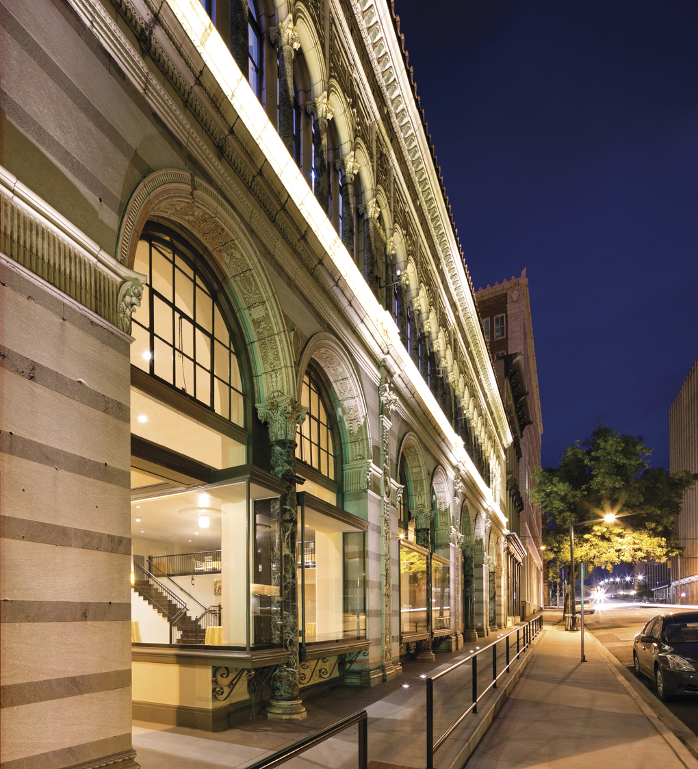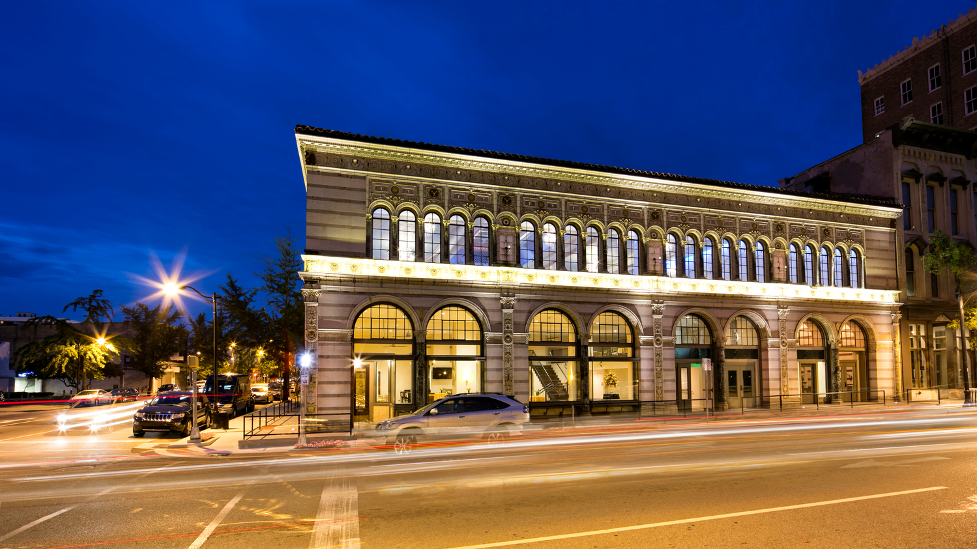the florentine
Birmingham, Alabama
Before renovating this historic downtown Birmingham icon, The Florentine Building had fallen into extreme disrepair over the last 30 years. The beautiful interior of The Florentine Building had been painted black and used as a nightclub, enduring extreme and almost irreparable interior damage. The 7,250 square foot second floor was originally designed as the grand and elaborate Club Florentine, which opened November 15th, 1926, and was billed as “The south’s newest and most beautiful dance palace and café.”
The guiding design principle throughout the redevelopment and renovation of the building was to return the building to its original grandeur, creating a new life as a center for catered events and gatherings in this historic structure located in the heart of downtown.
The second-floor ballroom was restored to its original splendor to serve as a catering event space for weddings, community events, and functions. The design restored the intricate plaster moldings, ceiling beams, maple dance floor, arched windows and false-mirrored windows in compliance with historic tax credit requirements. The restored central ballroom skylight illuminates translucent coffered ceiling panels and provides a dramatic centerpiece to the room and complements the arched windows and oval plaster ceiling elements at the perimeter of the space. The plaster coffered ceilings are restored and Venetian chandeliers replaced. The original bandstand was converted to a wet bar niched into the side wall of the room. A raised platform railing was restored and is used for raised seating and event space overlooking the main ballroom floor.
Completion
2014
Size
24,500 SF
Services
Architecture
Interior Design
Historic Preservation
Awards
Honorable Mention
AIA, Alabama

