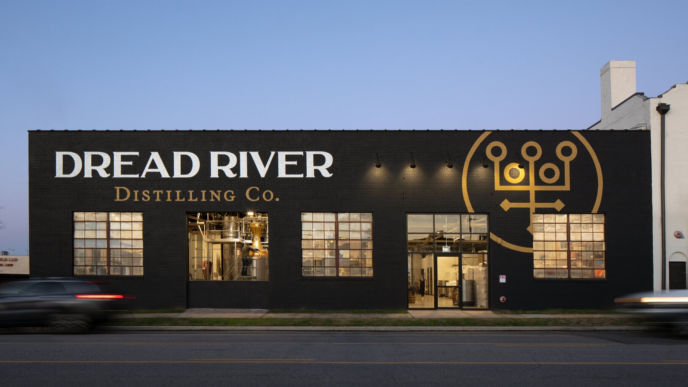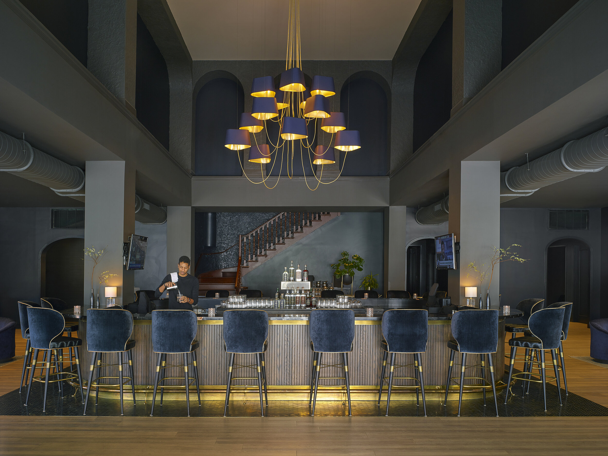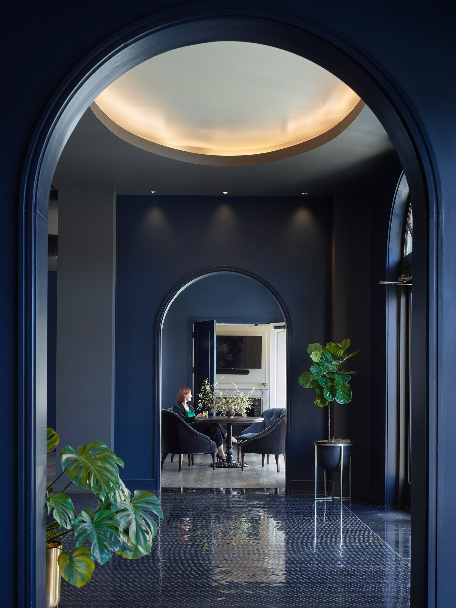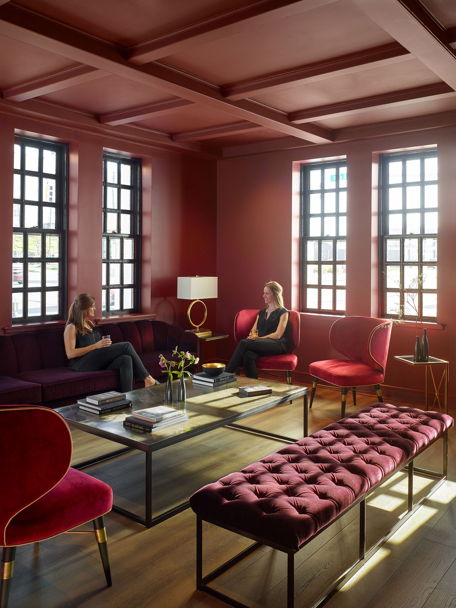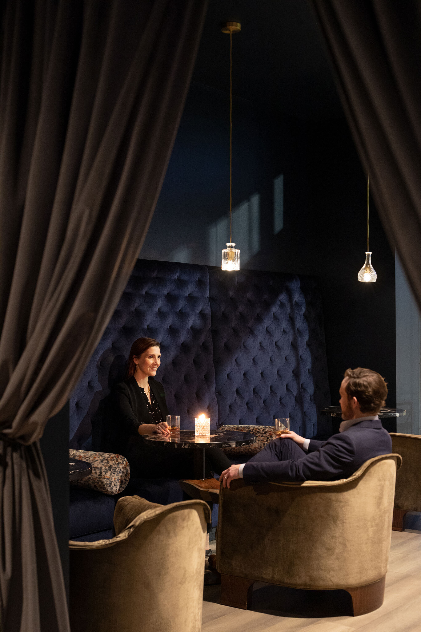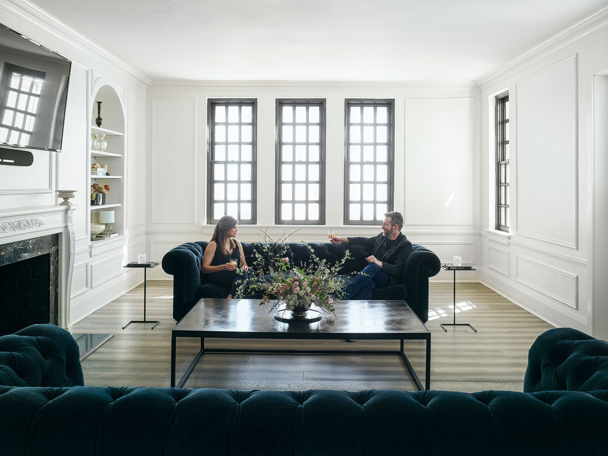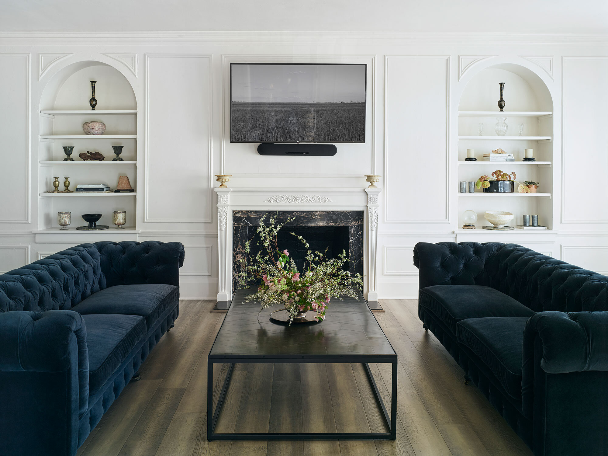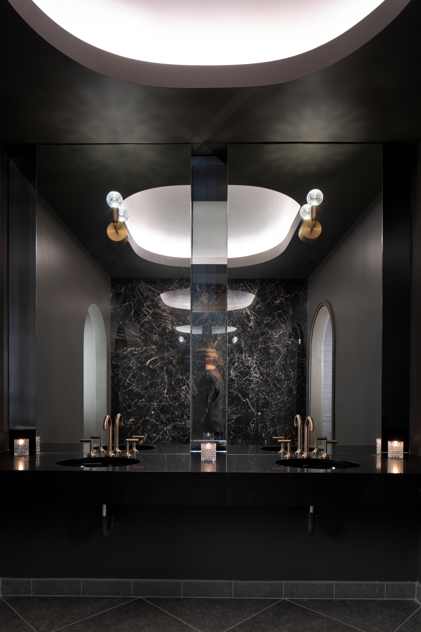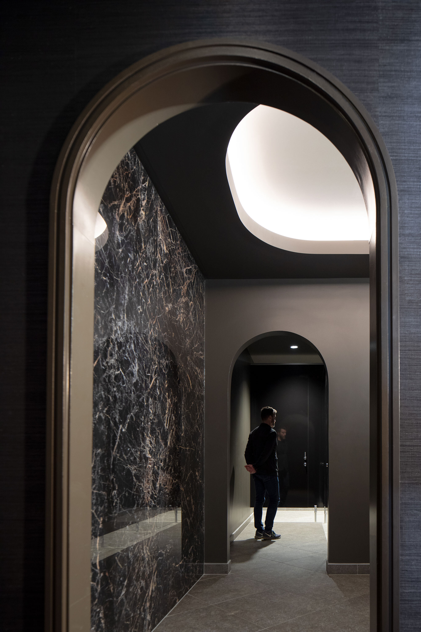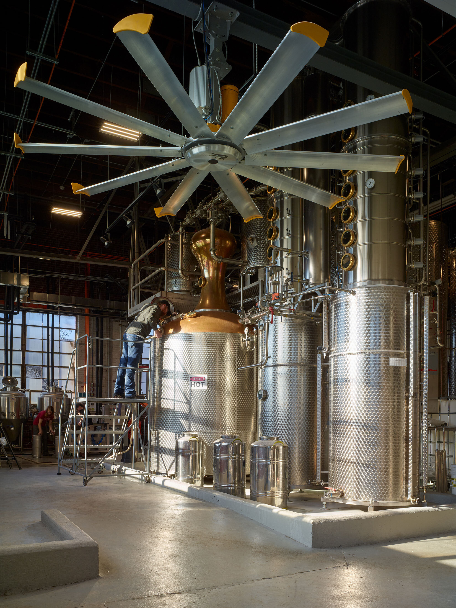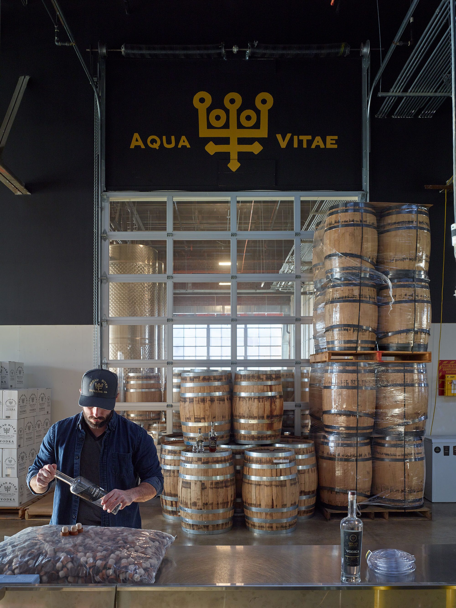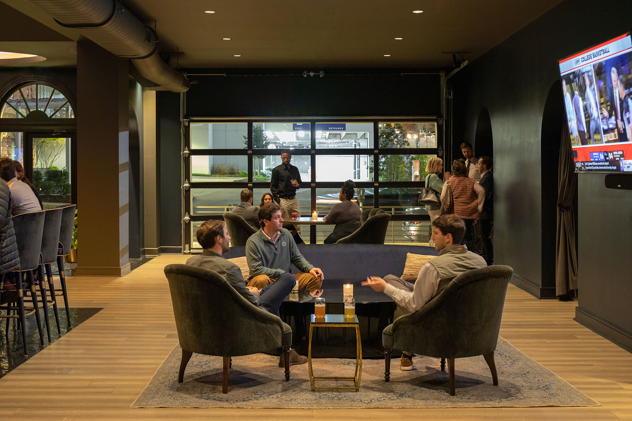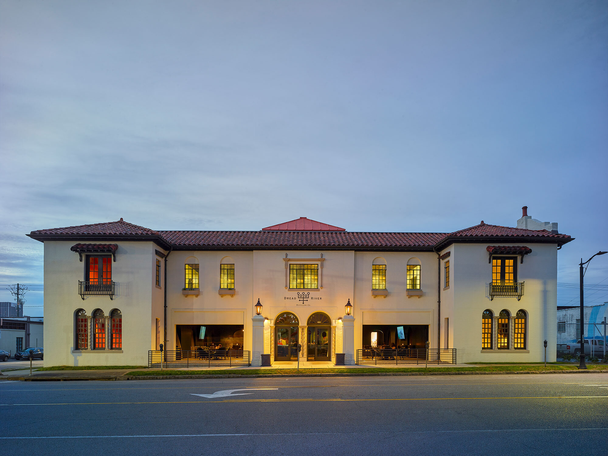DREAD RIVER DISTIlling company
Birmingham, Alabama
Dread River Distilling Company revitalized their space in the 1920’s building downtown Birmingham, serving patrons a unique tasting experience from the bar to the kitchen. The tasting room is anchored by the main bar area with a custom French chandelier and is surrounded by smaller lounge areas that are each unique yet consolidated into a luxurious aesthetic scheme flowing down the mystic river. The distillery was designed to incorporate the complexity of the process, as well as providing an unforgettable tour experience with distillation equipment imported from Germany set as art elements framed by the large exterior windows.
The design team worked with the distillery from the inception of the idea to create a home for both the distillation and distribution of the finely crafted spirits, as well as a local venue where patrons can sample locally themed drinks that showcase the craft, savor delicious food from a creative menu and gather in groups ranging from small intimate meetings to large group gatherings.
A former automotive shop is now the manufacturing space. Its design heavily engages the company branding while providing an efficient production layout and embracing natural light and ventilation. Aluminum & glass overhead doors were used in the full height wall dividing the bottling area from the distilling area. This maintains the visual relationship between the two processes, allows for more air circulation when needed and the operation of heavy machinery between the two spaces.
The design concept for Dread River Distilling Company reflects the company’s brand, which references an ancient tale of an underground mystic river, flowing beneath the streets of Birmingham, large enough for steam vessels to traverse, and from which Dread River sources its main ingredient, water.
Upon entering the main bar, guests walk into a double-height space, where the main bar is built into the existing structure of the building. Arched openings are located throughout the building—many are original, and some are new, each creating a strong tie from the exterior of the building to the interior. Conversely, the interior color palette, creates a stark contrast to the exterior, with deep blue walls referencing the mystical nature of the waters from which Dread River gets in name.
The tasting room design reflects the deep blue and darkness of this mystic river. The original Port Laurent marble on the surround of the restored fireplace set the tone for the use of veined, black marble throughout the interior. The individuality of each lounge room reflects the unforeseen nature of a journey down this mystic river, so as guests move throughout the bar, the experience is ever-changing, similar to one’s journey down “Dread River”.
A series of arched openings lead guests into dark, mysterious restrooms, referencing the intensity of the journeys made down the underground Dread River. Dimly lit and separated by a wall with slivers of bronzed glass, it is difficult to tell if one is looking into the mirror or through the bronzed glass into the adjacent restroom. Full-height Port Laurent walls offer a striking background to guests as they wave to and tantalize friends in the space beyond the mirrors.
Three private lounges line the west side of the tasting room, offering guests a more intimate retreat from the large scale of the main bar. Guests enter these deeply colored, monochromatic lounges through arched openings draped with velvet curtains. The individuality of each lounge room reflects the unforeseen nature of a journey down this mystic river, so as guests move throughout the bar, the experience is ever-changing, similar to one’s journey down “Dread River”.
Completion
2019
Size
17,000 SF
Services
Architecture
Interior Design
