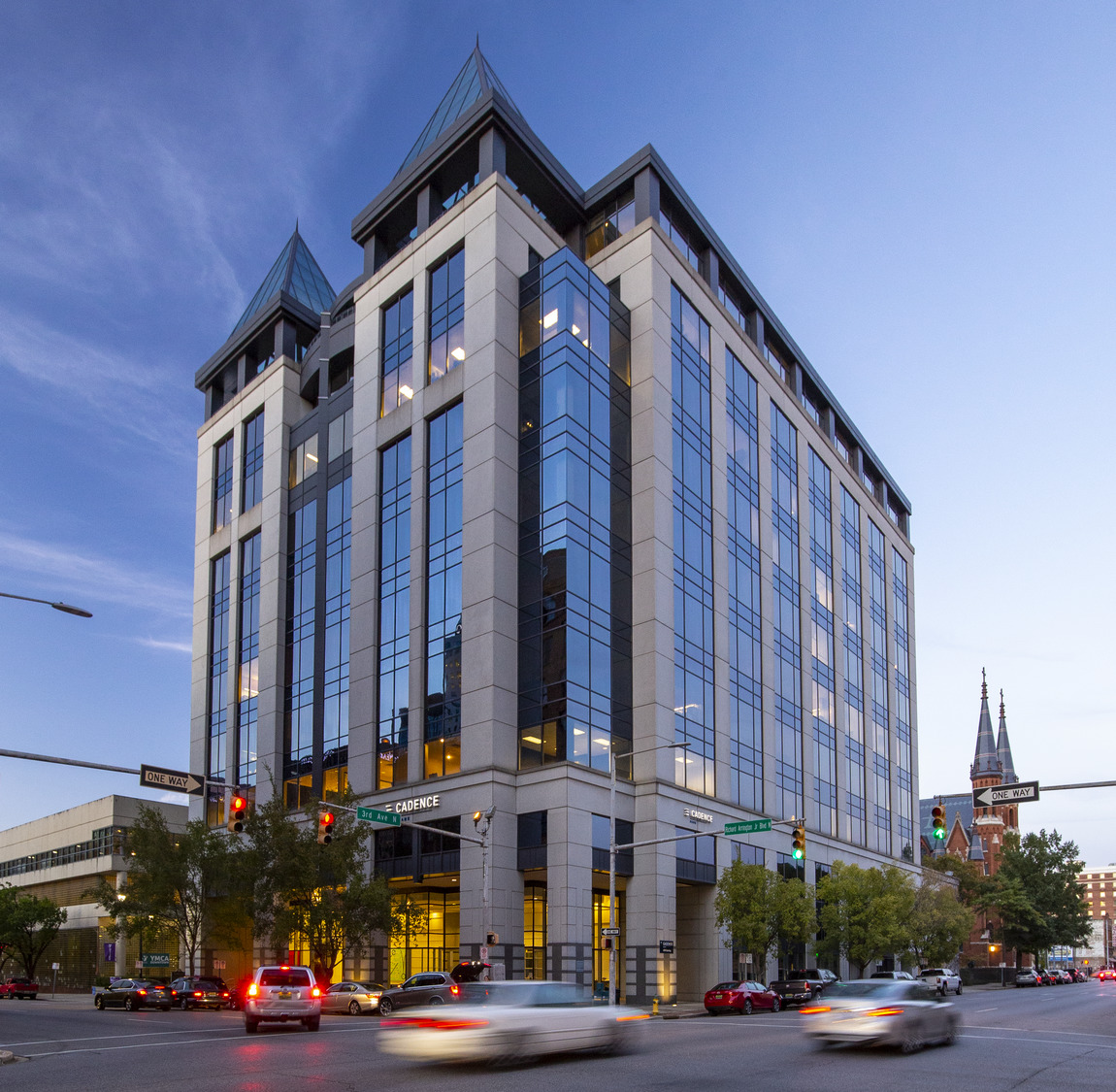Concord Center
Birmingham, Alabama
The Concord Center stands as a major landmark of the downtown Birmingham, Alabama skyline. Constructed on the site of the original Jefferson County Courthouse built in 1889, the 150,000-square-foot Class-A office building lies in the heart of what is now Birmingham’s central business district. The façade is capped with twin pyramidal glass roof spires, illuminated at night, which cover roof-top terraces. These 37-foot tall towers play homage to similar structures that sat atop the original courthouse. Features of the design include a dramatic glass lobby articulated with a granite colonnade, an ornamental metal and glass penthouse and a three-level parking deck which is completely concealed from the pedestrian-friendly plaza space outside on the street level.
When the Concord Center celebrated its grand opening in 2002, it was celebrated as a landmark addition to the Birmingham, Alabama skyline and the first office tower built in more than 13 years, at that time, in downtown. With such ceremony surrounding the distinctive building architecture, it was imperative that the interior design be equally as impressive. The lobbies are richly appointed with a mixture of Portuguese and Angola granite, White Thassos marble from Greece, polished stainless steel, rich cherry wood paneling and custom-designed light fixtures. The eight floors above provide a total of 150,000-square-feet of office space equipped with state-of-the-art telecommunications and data systems and flexible, open-office design.
Completion
2002
Size
150,000 SF
Services
Architecture
Interior Design
Planning
