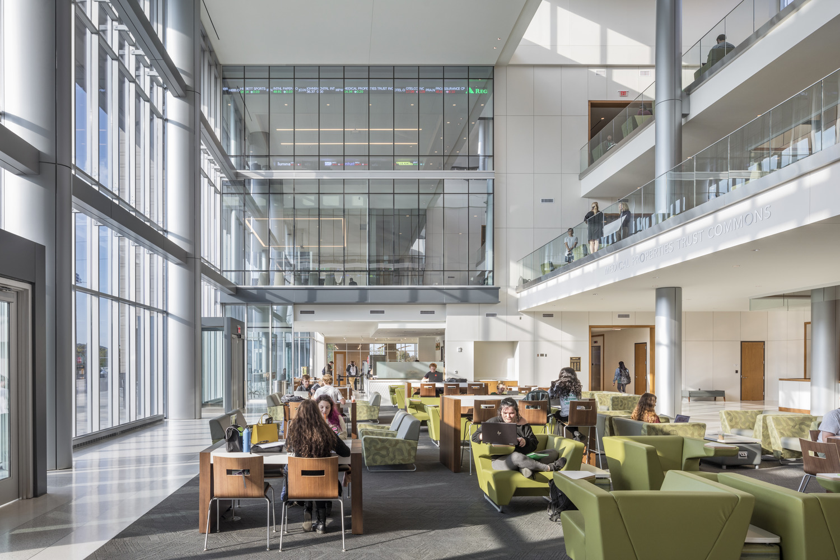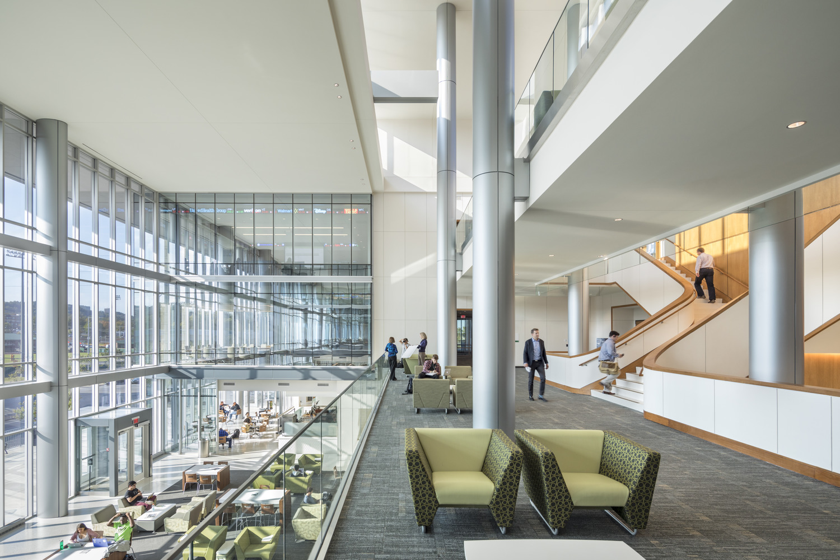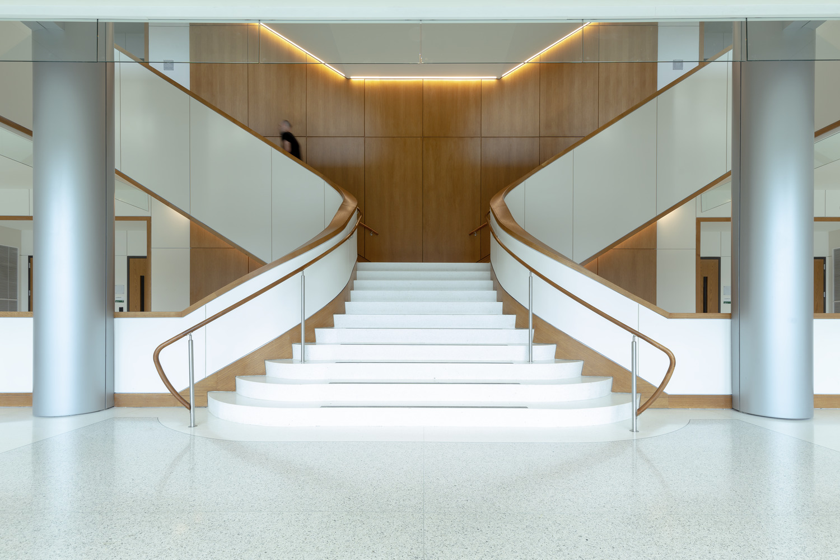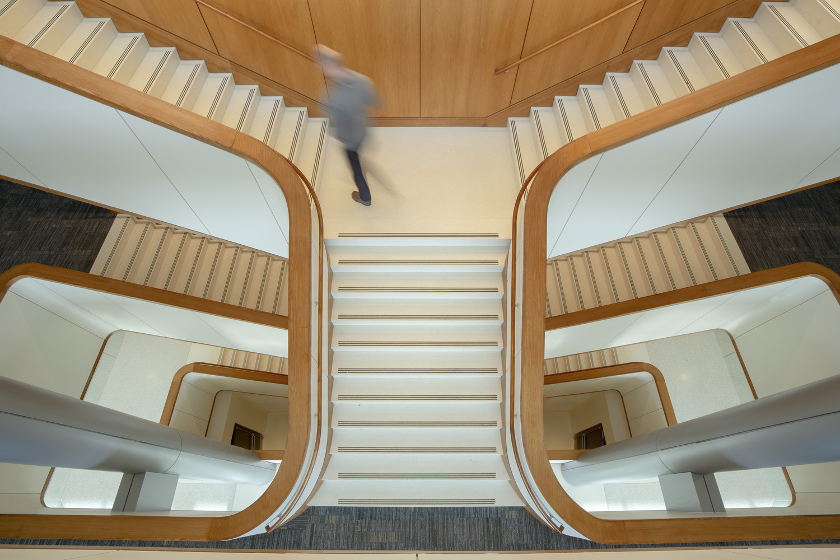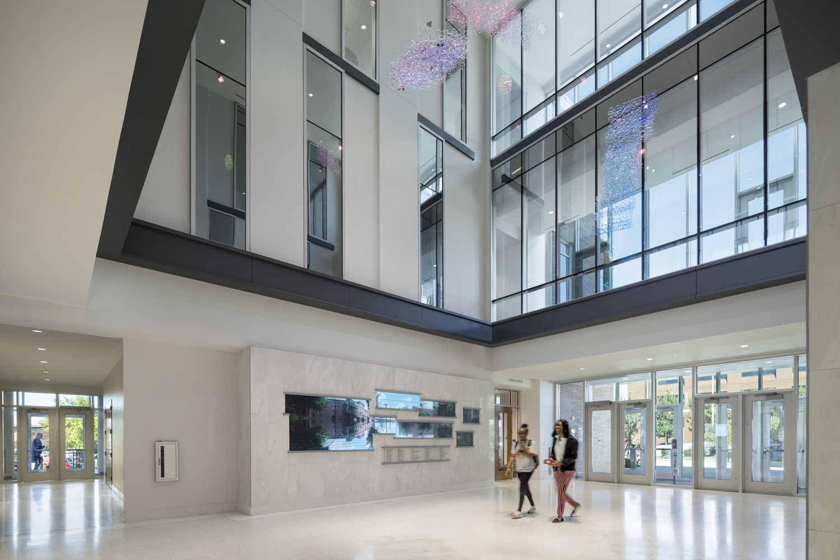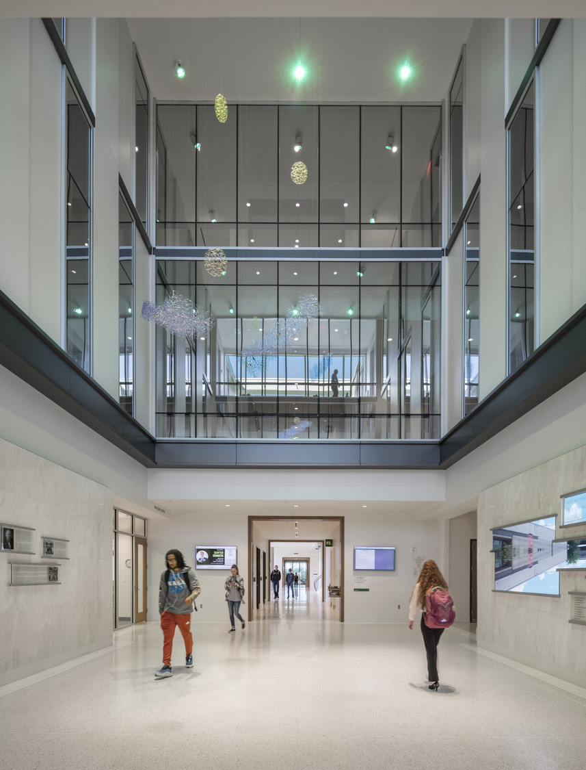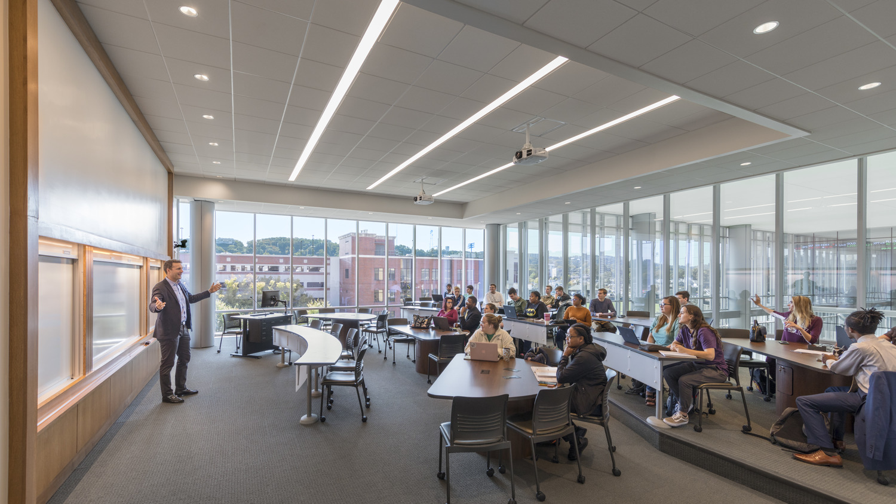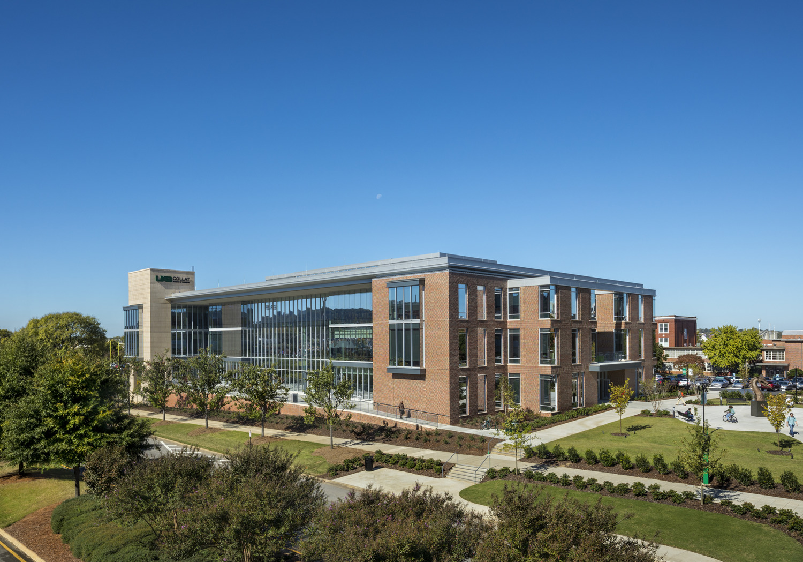UAB
COLLAT SCHOOL OF BUSINESS
Birmingham, Alabama
The new Collat School of Business building forms a dramatic gateway at the western edge of UAB’s campus. Envisioned to serve as the home of innovation and entrepreneurship for the University and the City of Birmingham, the building is designed around a central commons “living room” that fosters student and faculty interaction and collaboration and fronts the primary boulevard through campus with glass and exterior patio. Key educational spaces and classrooms surrounding the “living room” so students and faculty can see and be seen, increasing collaboration through visibility and transparency. The grand stair serves as a connective tissue between all floor levels providing vertical walkability and an elegant landmark centered in the building. Classrooms, meeting spaces and offices offer views of campus and the city skyline reinforcing the design concept to encourage collaborative engagement between business education and the greater business community through an inviting and connected learning facility. Natural daylight and views permeate the interior spaces and class rooms throughout.
Completion
2018
Size
110,000 SF
Services
Architecture
Interior Design

