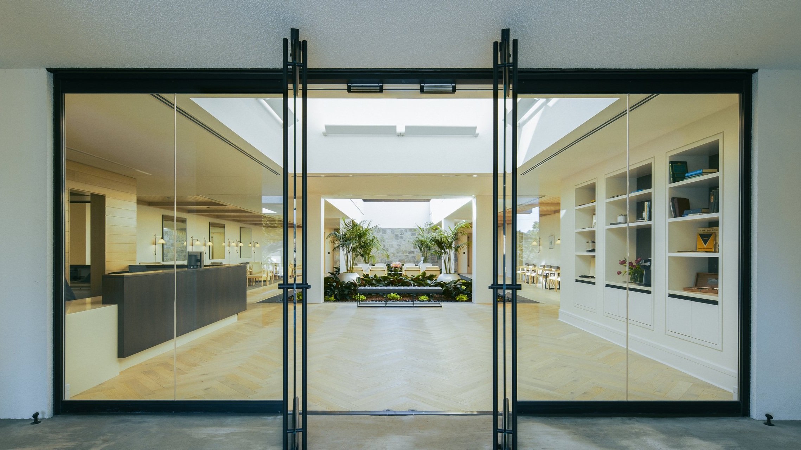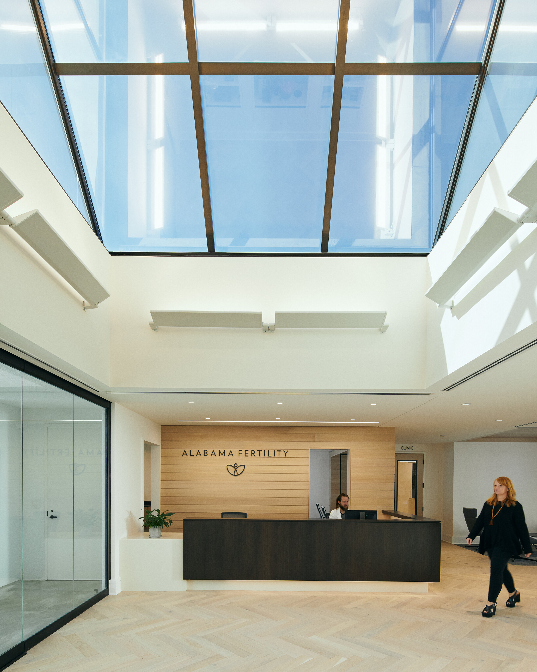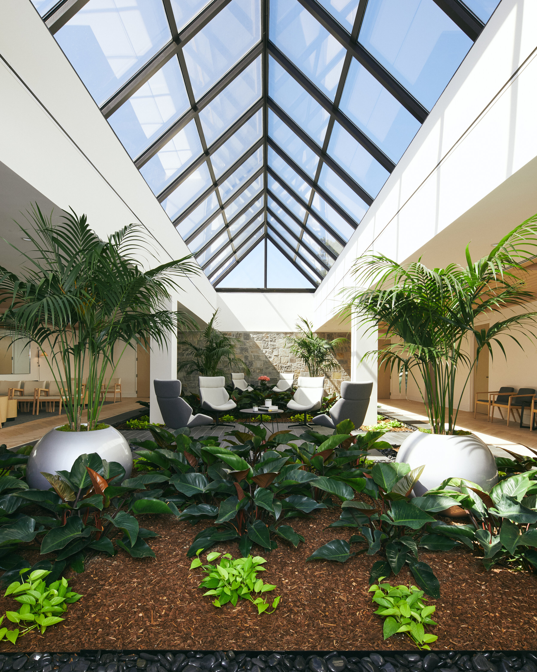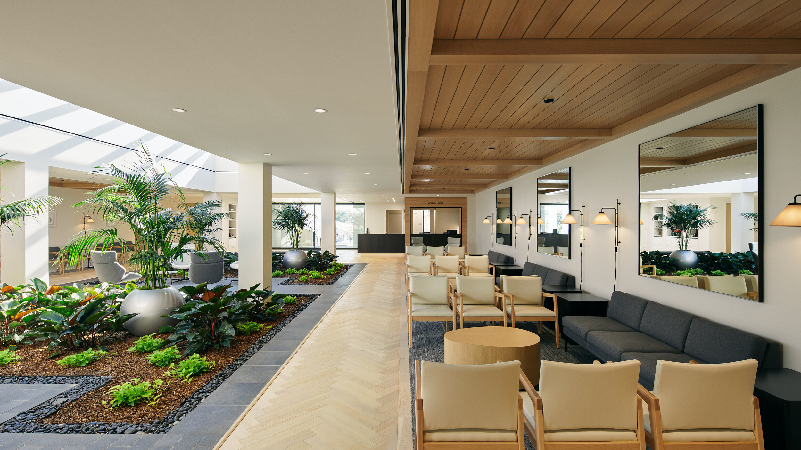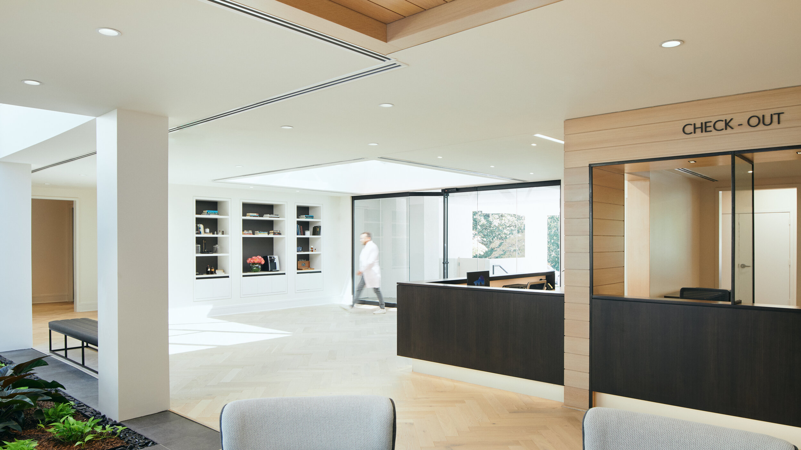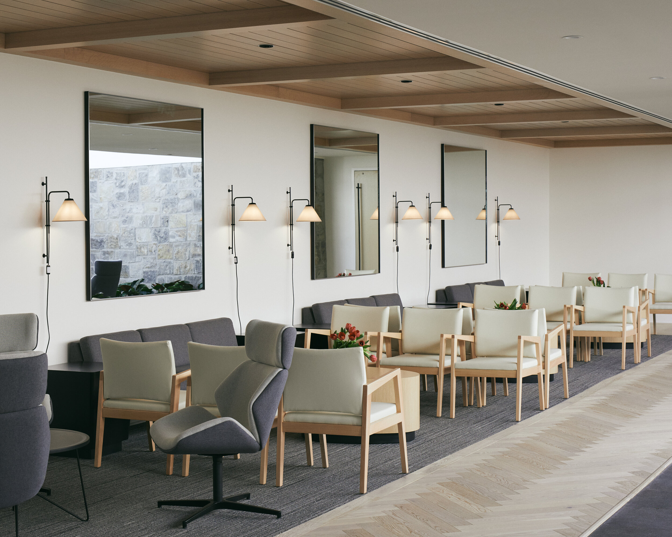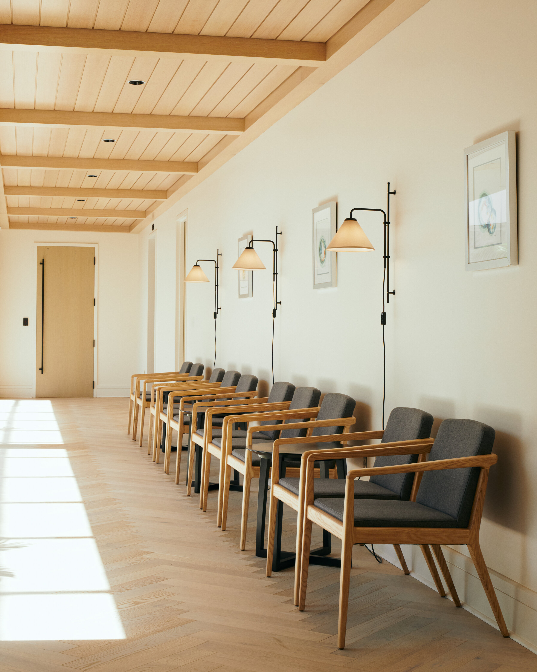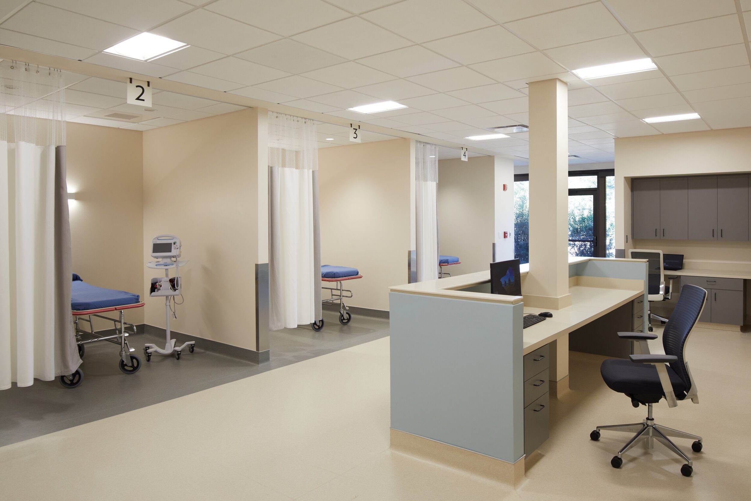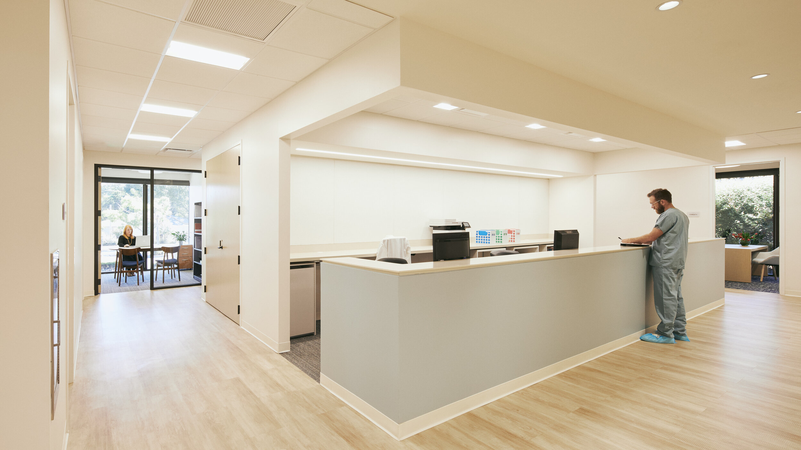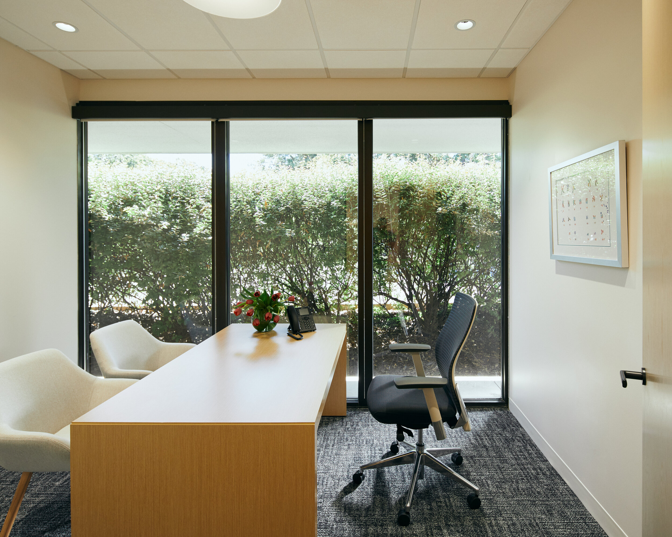alabama fertility specialists
Birmingham, Alabama
Alabama Fertility is a renovation of an existing 21,000 SF building. The existing building had 3 existing skylights that were to remain and incorporated into the design of the space. Alabama Fertility occupies 16, 500 SF with a tenant space at 4,500 SF.
Alabama Fertility provides advanced fertility care in a confidential atmosphere of a private practice. The facility is operated according to national guidelines and offer the most up-to-date methods of diagnosis and treatment. At Alabama Fertility, each patient is treated with the understanding and compassion that these complex reproductive problems require. The staff of specially trained, highly-experienced physicians, nurses and technicians provide guidance and support in a reassuring, private and calm setting.
The primary goals and objectives for the design of the space included: providing a comfortable, secure and calming space for patients with room for privacy and a variety of seating options, capitalizing on the natural lighting provided by the skylights, providing well planned lab spaces that accommodate state of the art equipment as well as individualized processes in each with proper mechanical and electrical systems, providing an effective work flow for the staff with consult rooms that feel comfortable for patients and physicians, designing a space that is conductive to staff collaboration and teamwork that fosters cooperative interactions.
The space is sectioned into 4 primary areas: Atrium, Clinic, Staff, Labs. The atrium serves as the hub and central connector between all spaces. The clinical space is easily accessible from the atrium and provides easy wayfinding to exam and ultrasound rooms. The labs are adjacent to the atrium and separated from the clinical space / high volume of foot traffic for security purposes. The staff areas are divided equally for easy access to the clinic, atrium and labs.
The atrium consists of patient waiting for 50 nestled under a large skylight with a landscaped center area with meandering pathways for a quiet and calming experience. The materials within the atrium include warm and light hardwood floors and ceilings with carpet tile for added softness. The fabrics and finishes on the furniture are durable yet soft and help provide a sense of calm and comfort amongst the landscaped atrium. The clinical space is arranged with a looping corridor for easy access to the consult rooms, exam/ultrasound rooms and HSG room. Luxury vinyl tile mimics the look and feel of warm hardwood floor and the warm white walls help brighten the space. Natural light is filtered into the corridors and is used as wayfinding and also provides glimpses to the outdoors to help provide a sense of calm. The lab space contains collection rooms, andrology/endocrinology lab, invitro-fertilization lab, Cryo-storage, large procedure room and pre-op recovery. This area is outfitted with standard healthcare finishes and will stand the test of time for durability and cleanability. The staff areas include private offices for the physicians, a large private nurse area conveniently located in close proximity to the clinical space and a large staff break room with full height glass that brings the outdoors inside.
While being a patient at a fertility clinic can be a daunting experience, the space provides a light-filled, warm, calm and comfortable environment.
Completion
2020
Size
16,000 SF
Services
Architecture
Interior Design

